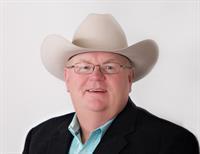3 Bedroom 3 Bathroom 2,736 ft2
Bungalow Fireplace None In Floor Heating Acreage Landscaped, Lawn
$1,400,000
Spacious 2,736 sq. ft. home built in 1999, offering 3 bedrooms and 3 bathrooms all conveniently on one level. Designed for comfort and efficiency, the home features radiant heat and triple-glazed windows. Set on 160 acres with two water wells, this property provides privacy and functionality for a variety of uses. Outbuildings include a 36’ x 60’ cold storage, 24’ x 36’ barn with box stalls, and an additional 36’ x 36’ cold storage, making it well-suited for agricultural, livestock, or hobby farm operations. (id:38296)
Property Details
| MLS® Number | A2230005 |
| Property Type | Single Family |
| Features | Treed, French Door |
| Parking Space Total | 10 |
| Structure | Barn |
Building
| Bathroom Total | 3 |
| Bedrooms Above Ground | 3 |
| Bedrooms Total | 3 |
| Appliances | Refrigerator, Cooktop - Electric, Dishwasher, Oven - Built-in |
| Architectural Style | Bungalow |
| Basement Type | None |
| Constructed Date | 1999 |
| Construction Material | Wood Frame |
| Construction Style Attachment | Detached |
| Cooling Type | None |
| Fireplace Present | Yes |
| Fireplace Total | 1 |
| Flooring Type | Carpeted, Ceramic Tile |
| Foundation Type | Slab |
| Half Bath Total | 1 |
| Heating Type | In Floor Heating |
| Stories Total | 1 |
| Size Interior | 2,736 Ft2 |
| Total Finished Area | 2736 Sqft |
| Type | House |
| Utility Water | Well |
Parking
| Garage | |
| Heated Garage | |
| Attached Garage | 3 |
Land
| Acreage | Yes |
| Fence Type | Fence |
| Landscape Features | Landscaped, Lawn |
| Sewer | Septic Field, Septic Tank |
| Size Irregular | 160.00 |
| Size Total | 160 Ac|80 - 160 Acres |
| Size Total Text | 160 Ac|80 - 160 Acres |
| Zoning Description | Ag |
Rooms
| Level | Type | Length | Width | Dimensions |
|---|
| Main Level | Kitchen | | | 14.00 Ft x 17.00 Ft |
| Main Level | Dining Room | | | 14.00 Ft x 14.00 Ft |
| Main Level | Foyer | | | 11.75 Ft x 7.00 Ft |
| Main Level | Living Room | | | 20.00 Ft x 20.00 Ft |
| Main Level | Bedroom | | | 9.17 Ft x 11.67 Ft |
| Main Level | 4pc Bathroom | | | 8.25 Ft x 11.17 Ft |
| Main Level | Bedroom | | | 13.33 Ft x 11.67 Ft |
| Main Level | Primary Bedroom | | | 17.83 Ft x 20.50 Ft |
| Main Level | 4pc Bathroom | | | 16.50 Ft x 9.00 Ft |
| Main Level | Office | | | 7.67 Ft x 9.33 Ft |
| Main Level | 2pc Bathroom | | | 4.67 Ft x 7.67 Ft |
| Main Level | Laundry Room | | | 7.42 Ft x 6.08 Ft |
| Main Level | Other | | | 7.83 Ft x 10.00 Ft |
https://www.realtor.ca/real-estate/28775041/nw-12-44-10-w4-rural-flagstaff-county
