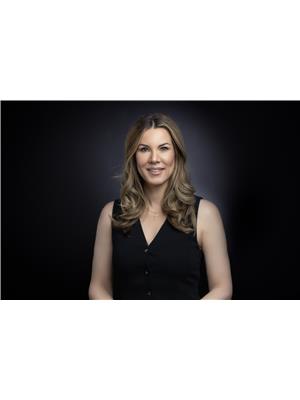6 Bedroom
3 Bathroom
1708 sqft
Central Air Conditioning
Forced Air
$675,000
This HISTORICAL BRICK BEAUTY is an absolute gem. Located on a PRIME CORNER LOT in Old Strathcona. GORGEOUS FEATURES – Main floor featuring original hardwood, stunning ornamental f/p (2), mouldings, windows & 1922 door. Total of 2100sq ft of dev. space w/ 6 beds and 3 baths. Close to $100K spent recently on upgrades including A/C (2021), bsmt bath (2021), freshly painted, new fencing, HUGE garage pad, 2020 HWT & furnace, upper windows (2015-2018), roof 2014. Outside you can enjoy the FRONT PORCH surrounded by mature lilacs, century old elms, & large, fenced backyard perennial garden. Easily the most CHARMING FAMILY home in this sought after Edmonton community filled with vibrant activity: schools, farmers market, Whyte Ave, RIVER VALLEY, Downtown and U of A just mins away! This 1922 home is also eligible for historical designation. Fantastic property to hold for future redevelopment too. Endless opportunities! (id:38296)
Property Details
|
MLS® Number
|
E4440269 |
|
Property Type
|
Single Family |
|
Neigbourhood
|
Strathcona |
|
Amenities Near By
|
Playground, Public Transit, Schools, Shopping, Ski Hill |
|
Features
|
Corner Site, Lane |
|
Parking Space Total
|
4 |
|
Structure
|
Porch |
Building
|
Bathroom Total
|
3 |
|
Bedrooms Total
|
6 |
|
Amenities
|
Ceiling - 9ft, Vinyl Windows |
|
Appliances
|
Dishwasher, Dryer, Refrigerator, Gas Stove(s), Washer, Window Coverings |
|
Basement Development
|
Partially Finished |
|
Basement Type
|
Full (partially Finished) |
|
Constructed Date
|
1922 |
|
Construction Style Attachment
|
Detached |
|
Cooling Type
|
Central Air Conditioning |
|
Fire Protection
|
Smoke Detectors |
|
Heating Type
|
Forced Air |
|
Stories Total
|
2 |
|
Size Interior
|
1708 Sqft |
|
Type
|
House |
Parking
Land
|
Acreage
|
No |
|
Fence Type
|
Fence |
|
Land Amenities
|
Playground, Public Transit, Schools, Shopping, Ski Hill |
|
Size Irregular
|
404.24 |
|
Size Total
|
404.24 M2 |
|
Size Total Text
|
404.24 M2 |
Rooms
| Level |
Type |
Length |
Width |
Dimensions |
|
Basement |
Bedroom 5 |
2.77 m |
4.76 m |
2.77 m x 4.76 m |
|
Basement |
Storage |
5.14 m |
10.38 m |
5.14 m x 10.38 m |
|
Basement |
Bedroom 6 |
2.81 m |
2.87 m |
2.81 m x 2.87 m |
|
Main Level |
Living Room |
3.56 m |
4.33 m |
3.56 m x 4.33 m |
|
Main Level |
Dining Room |
4.02 m |
2.96 m |
4.02 m x 2.96 m |
|
Main Level |
Kitchen |
4.04 m |
3.35 m |
4.04 m x 3.35 m |
|
Main Level |
Bedroom 4 |
|
|
3.04m3.63 |
|
Main Level |
Office |
3.25 m |
3.76 m |
3.25 m x 3.76 m |
|
Upper Level |
Primary Bedroom |
3.58 m |
4.28 m |
3.58 m x 4.28 m |
|
Upper Level |
Bedroom 2 |
3.16 m |
4.8 m |
3.16 m x 4.8 m |
|
Upper Level |
Bedroom 3 |
2.42 m |
4.33 m |
2.42 m x 4.33 m |
https://www.realtor.ca/real-estate/28414514/9948-88-av-nw-edmonton-strathcona
