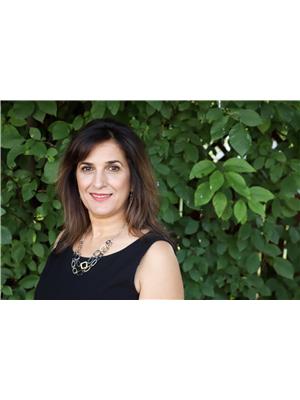3 Bedroom
2 Bathroom
902 sqft
Bungalow
Forced Air
$499,000
Raised bungalow that oozes character and income potential in beautiful Bonnie Doon! From the moment you walk in, you’ll feel the charm and warmth of original hardwood floors, wood trims, coved ceilings, and archways! Large entry way that leads into a spacious living room with a vintage fireplace (just decorative). Family sized kitchen with plenty of cabinet and counter space. Two good sized bedrooms, each with its own walk-in closet, an upgraded 4-piece bathroom, and a storage closet complete the freshly-painted main level. The PERMITTED BASEMENT SECONDARY SUITE features a large living room, a fully-equipped kitchen with a storage space, one bedroom, 4-piece bathroom, and a big shared laundry room. Convenient front-drive garage. Fenced backyard w RV parking. RF3 zoned 50 X 112 ft lot that adds further investment potential. Roof replaced in last ten years. Big windows throughout that let in a ton of daylight, and have been replaced as needed over the years. Excellent revenue or mortgage help property! (id:38296)
Property Details
|
MLS® Number
|
E4430737 |
|
Property Type
|
Single Family |
|
Neigbourhood
|
Bonnie Doon |
|
Amenities Near By
|
Golf Course, Playground, Public Transit, Schools, Shopping |
|
Features
|
Lane |
Building
|
Bathroom Total
|
2 |
|
Bedrooms Total
|
3 |
|
Appliances
|
Dishwasher, Dryer, Hood Fan, Washer, Refrigerator, Two Stoves |
|
Architectural Style
|
Bungalow |
|
Basement Development
|
Finished |
|
Basement Features
|
Suite |
|
Basement Type
|
Full (finished) |
|
Constructed Date
|
1948 |
|
Construction Style Attachment
|
Detached |
|
Heating Type
|
Forced Air |
|
Stories Total
|
1 |
|
Size Interior
|
902 Sqft |
|
Type
|
House |
Parking
|
Oversize
|
|
|
R V
|
|
|
Detached Garage
|
|
Land
|
Acreage
|
No |
|
Fence Type
|
Fence |
|
Land Amenities
|
Golf Course, Playground, Public Transit, Schools, Shopping |
|
Size Irregular
|
519.63 |
|
Size Total
|
519.63 M2 |
|
Size Total Text
|
519.63 M2 |
Rooms
| Level |
Type |
Length |
Width |
Dimensions |
|
Basement |
Bedroom 3 |
|
|
Measurements not available |
|
Basement |
Second Kitchen |
|
|
Measurements not available |
|
Main Level |
Living Room |
|
|
Measurements not available |
|
Main Level |
Kitchen |
|
|
Measurements not available |
|
Main Level |
Primary Bedroom |
|
|
Measurements not available |
|
Main Level |
Bedroom 2 |
|
|
Measurements not available |
https://www.realtor.ca/real-estate/28163752/9241-92-st-nw-edmonton-bonnie-doon

