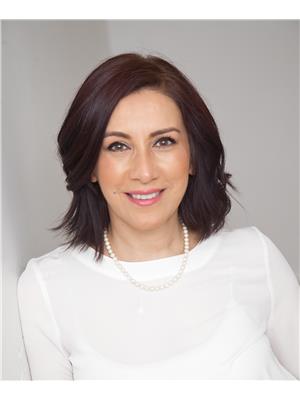4 Bedroom
5 Bathroom
192.27 m2
Fireplace
Central Air Conditioning
Forced Air
$719,000
This upscale 2.5-storey home in Bonnie Doon, nestled near River Valley trails, downtown, the LRT line, Muttart Gardens, golf course, and trendy cafes/restaurants, exudes convenience and charm. Its sun-drenched open-concept main floor, boasting large windows, showcases a chef's dream kitchen with a waterfall island and high-end appliances. Upstairs, discover 3 spacious bedrooms, a 4P Ensuite, laundry, and a Full Bath. The top-floor loft impresses with a 2P bath, versatile open living space, and a balcony offering stunning Downtown skyline views. The fully self-contained basement, with a separate entrance, 1 bedroom, laundry, and kitchen bar, presents endless opportunities! Crafted with quality and attention to detail, this residence offers comfortable and stylish living at its finest. (id:38296)
Property Details
|
MLS® Number
|
E4372621 |
|
Property Type
|
Single Family |
|
Neigbourhood
|
Bonnie Doon |
|
Amenities Near By
|
Golf Course, Playground, Public Transit, Schools, Shopping, Ski Hill |
|
Community Features
|
Public Swimming Pool |
|
Features
|
Park/reserve, Lane, Wet Bar, No Animal Home, No Smoking Home |
|
Parking Space Total
|
4 |
|
Structure
|
Deck |
|
View Type
|
City View |
Building
|
Bathroom Total
|
5 |
|
Bedrooms Total
|
4 |
|
Appliances
|
Dishwasher, Garage Door Opener Remote(s), Garage Door Opener, Hood Fan, Microwave, Gas Stove(s), Window Coverings, Dryer, Refrigerator, Two Washers |
|
Basement Development
|
Finished |
|
Basement Type
|
Full (finished) |
|
Constructed Date
|
2018 |
|
Construction Style Attachment
|
Detached |
|
Cooling Type
|
Central Air Conditioning |
|
Fireplace Fuel
|
Electric |
|
Fireplace Present
|
Yes |
|
Fireplace Type
|
Unknown |
|
Half Bath Total
|
2 |
|
Heating Type
|
Forced Air |
|
Stories Total
|
2 |
|
Size Interior
|
192.27 M2 |
|
Type
|
House |
Parking
Land
|
Acreage
|
No |
|
Fence Type
|
Fence |
|
Land Amenities
|
Golf Course, Playground, Public Transit, Schools, Shopping, Ski Hill |
|
Size Irregular
|
291.27 |
|
Size Total
|
291.27 M2 |
|
Size Total Text
|
291.27 M2 |
Rooms
| Level |
Type |
Length |
Width |
Dimensions |
|
Basement |
Bedroom 4 |
2.94 m |
5.21 m |
2.94 m x 5.21 m |
|
Basement |
Laundry Room |
|
|
Measurements not available |
|
Basement |
Recreation Room |
5.2 m |
3.18 m |
5.2 m x 3.18 m |
|
Main Level |
Living Room |
3.64 m |
4.51 m |
3.64 m x 4.51 m |
|
Main Level |
Dining Room |
3.07 m |
3.81 m |
3.07 m x 3.81 m |
|
Main Level |
Kitchen |
3.8 m |
4.77 m |
3.8 m x 4.77 m |
|
Upper Level |
Primary Bedroom |
4.13 m |
3.93 m |
4.13 m x 3.93 m |
|
Upper Level |
Bedroom 2 |
2.98 m |
2.75 m |
2.98 m x 2.75 m |
|
Upper Level |
Bedroom 3 |
2.98 m |
2.75 m |
2.98 m x 2.75 m |
|
Upper Level |
Laundry Room |
1.51 m |
1.83 m |
1.51 m x 1.83 m |
|
Upper Level |
Loft |
4.35 m |
6.13 m |
4.35 m x 6.13 m |
https://www.realtor.ca/real-estate/26499550/8751-92a-av-nw-edmonton-bonnie-doon

