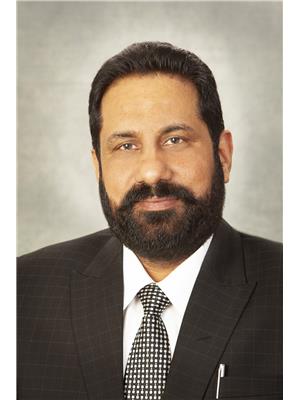6 Bedroom
4 Bathroom
2536 sqft
Central Air Conditioning
Forced Air
$725,000
Executive Living with Private Beach Access Just Steps Away! This beautifully appointed 6-BEDROOM, 4-BATH home is tucked into a quiet CUL-DE-SAC with exclusive access to a private beach, clubhouse, and year-round recreation. The main floor boasts an open-concept layout with soaring ceilings, a gourmet kitchen with granite counters, modern cabinetry, and stainless steel appliances, plus a cozy living room with gas fireplace, spacious dining nook, DEN/OFFICE, and a 4-PC BATH. Upstairs offers 4 generously sized bedrooms, a large bonus room, and 2 full baths including a luxurious primary suite with walk-in closet and 5pc ensuite featuring a Jacuzzi tub. The FULLY FINISHED BASEMENT WITH SEPARATE ENTRANCE includes 2 additional rooms, a living area, second kitchen, 4pc bath, and second laundry. Added features include central A/C, central vacuum, newer water tank, MDF shelving, double-door entrance, and landscaped yard with deck. Close to parks, schools, shopping, and amenities with easy access to Anthony Henday. (id:38296)
Property Details
|
MLS® Number
|
E4437695 |
|
Property Type
|
Single Family |
|
Neigbourhood
|
Summerside |
|
Amenities Near By
|
Airport, Playground, Public Transit, Schools, Shopping |
|
Community Features
|
Lake Privileges |
|
Features
|
Cul-de-sac, See Remarks, Flat Site, Level |
|
Structure
|
Deck |
Building
|
Bathroom Total
|
4 |
|
Bedrooms Total
|
6 |
|
Appliances
|
Dishwasher, Microwave Range Hood Combo, Dryer, Refrigerator, Two Stoves, Two Washers |
|
Basement Development
|
Finished |
|
Basement Type
|
Full (finished) |
|
Constructed Date
|
2011 |
|
Construction Style Attachment
|
Detached |
|
Cooling Type
|
Central Air Conditioning |
|
Heating Type
|
Forced Air |
|
Stories Total
|
2 |
|
Size Interior
|
2536 Sqft |
|
Type
|
House |
Parking
Land
|
Acreage
|
No |
|
Fence Type
|
Fence |
|
Land Amenities
|
Airport, Playground, Public Transit, Schools, Shopping |
|
Size Irregular
|
404.41 |
|
Size Total
|
404.41 M2 |
|
Size Total Text
|
404.41 M2 |
|
Surface Water
|
Lake |
Rooms
| Level |
Type |
Length |
Width |
Dimensions |
|
Basement |
Second Kitchen |
|
|
2.65 × 2.75 |
|
Basement |
Bedroom 5 |
|
|
3.73 × 3.93 |
|
Basement |
Bedroom 6 |
|
|
3.18 × 3.15 |
|
Main Level |
Living Room |
|
|
3.94 × 5.40 |
|
Main Level |
Dining Room |
|
|
3.08 × 2.78 |
|
Main Level |
Kitchen |
|
|
4.00 × 2.94 |
|
Main Level |
Den |
|
|
3.50 × 3.23 |
|
Upper Level |
Primary Bedroom |
|
|
5.16 × 3.98 |
|
Upper Level |
Bedroom 2 |
|
|
4.21 × 2.94 |
|
Upper Level |
Bedroom 3 |
|
|
3.03 × 3.65 |
|
Upper Level |
Bedroom 4 |
|
|
3.23 × 3.24 |
|
Upper Level |
Bonus Room |
|
|
4.04 × 5.44 |
https://www.realtor.ca/real-estate/28347645/7616-10-av-sw-edmonton-summerside

