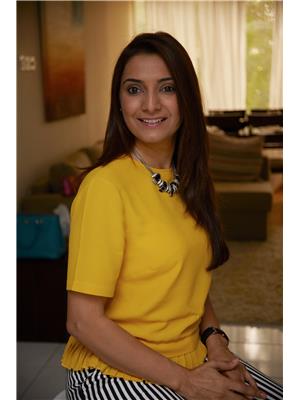Contact us for more information

Deepak Chopra
Broker

Kiran Puri
Associate
Indulge in this meticulously designed 2-storey haven, around 6000sqft above grade(approx. living area 8600sqft). Crafted with passion & sophistication, it offers unmatched structural integrity & attention to detail. The awe-inspiring living room, features soaring 18-foot coffered ceilings, a bespoke glass and solid wood staircase & African marble wood flooring. Featuring 7 lavish bedrooms, 6 full baths & 2 half baths, a den, lounge, home office and dual laundry rooms. Entertain with finesse in the family room, boasting a striking feature wall & f/p, leading to a covered deck with its own f/p ideal for outdoor soires. The chef's kitchen is a culinary marvel with an Italian hood fan, top-of-the-line fridge & a massive island leading into a spice kitchen with ample pantry storage. The fully finished WALKOUT BSMT. is an entertainment oasis with a 3way f/p , fitness room, home theatre & access to the landscaped backyard. A kitchenette, powder room, & a bedroom complete this level. A unique Royal experience. (id:38296)
1:00 pm
Ends at:4:00 pm
1:00 pm
Ends at:4:00 pm
| MLS® Number | E4382868 |
| Property Type | Single Family |
| Neigbourhood | Summerside |
| Amenities Near By | Playground, Public Transit, Schools, Shopping |
| Features | See Remarks, No Smoking Home |
| Bathroom Total | 8 |
| Bedrooms Total | 7 |
| Amenities | Ceiling - 9ft |
| Appliances | Fan, Hood Fan, Microwave, Stove, Central Vacuum, Window Coverings, See Remarks, Dryer, Refrigerator, Two Stoves, Two Washers, Dishwasher |
| Basement Development | Finished |
| Basement Features | Suite |
| Basement Type | Full (finished) |
| Constructed Date | 2007 |
| Construction Style Attachment | Detached |
| Fireplace Fuel | Electric |
| Fireplace Present | Yes |
| Fireplace Type | Unknown |
| Half Bath Total | 2 |
| Heating Type | Forced Air |
| Stories Total | 2 |
| Size Interior | 564.04 M2 |
| Type | House |
| Oversize | |
| Attached Garage |
| Acreage | No |
| Fence Type | Fence |
| Land Amenities | Playground, Public Transit, Schools, Shopping |
| Size Irregular | 1249.09 |
| Size Total | 1249.09 M2 |
| Size Total Text | 1249.09 M2 |
| Level | Type | Length | Width | Dimensions |
|---|---|---|---|---|
| Basement | Additional Bedroom | 3.7m x 5.4m | ||
| Basement | Recreation Room | 14.7m x 7.3m | ||
| Main Level | Living Room | 8.4m x 9.1m | ||
| Main Level | Dining Room | 4.1m x 4.6m | ||
| Main Level | Kitchen | 4.9m x 6.9m | ||
| Main Level | Family Room | 5.4m x 7.3m | ||
| Main Level | Bedroom 6 | 3.7m x 4.6m | ||
| Main Level | Second Kitchen | 2.9m x 3.4m | ||
| Upper Level | Den | 4.0m x 4.6m | ||
| Upper Level | Primary Bedroom | 6.7m x 7.2m | ||
| Upper Level | Bedroom 2 | 4.3m x 4.6m | ||
| Upper Level | Bedroom 3 | 4.4m x 4.6m | ||
| Upper Level | Bedroom 4 | 4.9m x 3.9m | ||
| Upper Level | Bedroom 5 | 3.9m x 3.8m | ||
| Upper Level | Office | 2.8m x 5.4m |
https://www.realtor.ca/real-estate/26773616/6931-14-av-sw-edmonton-summerside