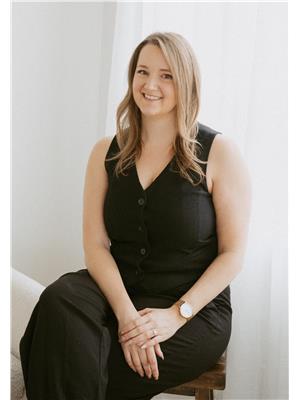Contact us for more information
Amie Brown
Associate


Rebecca Lashuk
Associate

Maintenance, Exterior Maintenance, Heat, Insurance, Common Area Maintenance, Other, See Remarks, Property Management, Water
$407.49 MonthlySet high above the rooftops in one of Southwest Edmonton’s most sought-after areas, this top-floor condo offers a private sanctuary where you can see for miles. The elevated position creates a sense of calm, with uninterrupted views that make you feel like you’re floating above the community. Situated within a high-end concrete building, this home combines luxury, quality, and soundproof construction. Just a short walk to all amenities and zoned for some of Edmonton’s top schools, the location is as practical as it is picturesque. The building features upscale amenities, including a fully equipped fitness room and a beautifully landscaped outdoor patio ideal for relaxing or gathering. Inside, contemporary finishes and a thoughtfully designed layout maximize the light and airy ambiance of this sky-high retreat, offering a perfect balance of sophistication and serenity in one of the city’s premier areas. (id:38296)
| MLS® Number | E4415821 |
| Property Type | Single Family |
| Neigbourhood | Windermere |
| Amenities Near By | Airport, Golf Course, Playground, Public Transit, Schools, Shopping |
| Features | Closet Organizers, No Animal Home, No Smoking Home |
| Parking Space Total | 1 |
| Structure | Patio(s) |
| Bathroom Total | 2 |
| Bedrooms Total | 2 |
| Amenities | Ceiling - 9ft |
| Appliances | Dishwasher, Dryer, Hood Fan, Refrigerator, Stove, Washer |
| Basement Type | None |
| Constructed Date | 2019 |
| Fire Protection | Sprinkler System-fire |
| Heating Type | Heat Pump |
| Size Interior | 888.0226 Sqft |
| Type | Apartment |
| Heated Garage | |
| Stall | |
| Underground |
| Acreage | No |
| Land Amenities | Airport, Golf Course, Playground, Public Transit, Schools, Shopping |
| Level | Type | Length | Width | Dimensions |
|---|---|---|---|---|
| Main Level | Living Room | 4.59m x 3.72m | ||
| Main Level | Kitchen | 3.43m x 3.05m | ||
| Main Level | Primary Bedroom | 3.92m x 2.86m | ||
| Main Level | Bedroom 2 | 3.73m x 2.54m |
https://www.realtor.ca/real-estate/27731371/512-1316-windermere-wy-sw-edmonton-windermere