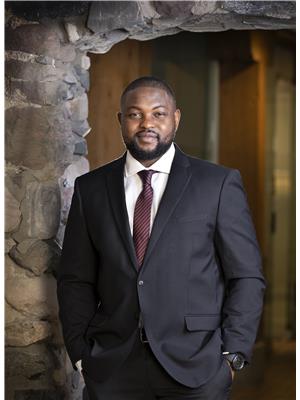5 Bedroom
4 Bathroom
2858 sqft
Fireplace
Forced Air
$973,700
Welcome to Windermere, where elegance meets sophistication in this stunning luxury home spanning over 4,000 sq. ft. Step inside to a grand spiral staircase framed by striking stone walls, setting the tone for this exceptional residence. The main floor radiates opulence with a gourmet kitchen, formal dining, breakfast nook, and private office—each enhanced by feature walls, dazzling chandeliers, and designer lighting. The living area opens to a spacious balcony with breathtaking views of trails and a beautifully landscaped yard. Upstairs, a lavish primary suite offers a walk-in closet, spa-inspired ensuite with jetted tub, and heated Montecarlo bath-shower. Two more bedrooms, a full bath, and a large bonus room complete the level. The brand-new walkout basement, nearly 2,000 sq. ft., is bright, expansive, and masterfully finished! (id:38296)
Property Details
|
MLS® Number
|
E4439879 |
|
Property Type
|
Single Family |
|
Neigbourhood
|
Windermere |
|
Amenities Near By
|
Playground, Schools, Shopping |
|
Features
|
See Remarks, Closet Organizers, No Animal Home, No Smoking Home |
|
Structure
|
Fire Pit, Porch |
Building
|
Bathroom Total
|
4 |
|
Bedrooms Total
|
5 |
|
Amenities
|
Ceiling - 9ft |
|
Appliances
|
Dishwasher, Dryer, Garage Door Opener Remote(s), Garage Door Opener, Hood Fan, Refrigerator, Window Coverings |
|
Basement Development
|
Finished |
|
Basement Features
|
Walk Out |
|
Basement Type
|
Full (finished) |
|
Constructed Date
|
2011 |
|
Construction Style Attachment
|
Detached |
|
Fireplace Fuel
|
Gas |
|
Fireplace Present
|
Yes |
|
Fireplace Type
|
Unknown |
|
Half Bath Total
|
1 |
|
Heating Type
|
Forced Air |
|
Stories Total
|
2 |
|
Size Interior
|
2858 Sqft |
|
Type
|
House |
Parking
Land
|
Acreage
|
No |
|
Fence Type
|
Fence |
|
Land Amenities
|
Playground, Schools, Shopping |
Rooms
| Level |
Type |
Length |
Width |
Dimensions |
|
Basement |
Bedroom 5 |
|
|
4.22 × 3.42 |
|
Main Level |
Living Room |
|
|
4.94 × 4.91 |
|
Main Level |
Dining Room |
|
|
3.33 × 2.38 |
|
Main Level |
Kitchen |
|
|
4.01 × 4.54 |
|
Main Level |
Den |
|
|
3.97 × 3.24 |
|
Main Level |
Breakfast |
|
|
3.81 × 2.96 |
|
Upper Level |
Family Room |
|
|
4.77 × 4.57 |
|
Upper Level |
Primary Bedroom |
|
|
4.77 × 3.64 |
|
Upper Level |
Bedroom 2 |
|
|
4.85 × 3.09 |
|
Upper Level |
Bedroom 3 |
|
|
3.55 × 3.03 |
|
Upper Level |
Bedroom 4 |
|
|
3.95 × 3.02 |
https://www.realtor.ca/real-estate/28401148/4306-whitelaw-wy-sw-edmonton-windermere
