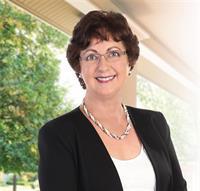Contact us for more information

Ria Dickason
Associate

(780) 714-5050
(780) 799-3276
www.coldwellbankerfortmcmurray.com/
Maintenance, Common Area Maintenance, Heat, Property Management, Reserve Fund Contributions, Waste Removal, Water
$603.43 MonthlyWelcome to #405 – 111 Denholm Gate! Charming and full of natural light, this TOP FLOOR 2-bedroom, 2-bathroom condo offers 933 sq ft of thoughtfully designed living space right in the heart of downtown Fort McMurray.Step inside to an open-concept layout that includes a bright living area and a modern kitchen featuring newer appliances and a stylish eat-up breakfast bar — perfect for casual dining and entertaining. The entryway has dual closets for added storage, and the in-suite laundry room includes extra space to keep everything organized.Enjoy your morning coffee or evening unwind on your private balcony, offering beautiful views from the top floor. The unit comes with TWO PARKING STALLS: one heated underground spot (#12) and one above-ground stall (#26) — a rare and valuable combination.Located just minutes from everything you need: scenic walking trails, Keyano College, Syncrude Sport & Wellness Centre, Heritage Park, shopping, restaurants, and other vibrant downtown amenities.Don't miss your opportunity to live in one of Fort McMurray’s most convenient locations. Call today to book your private viewing! (id:38296)
| MLS® Number | A2225176 |
| Property Type | Single Family |
| Community Name | Downtown |
| Amenities Near By | Park, Schools, Shopping |
| Community Features | Pets Allowed With Restrictions |
| Features | Parking |
| Parking Space Total | 2 |
| Plan | 1424441 |
| Bathroom Total | 2 |
| Bedrooms Above Ground | 2 |
| Bedrooms Total | 2 |
| Appliances | Washer, Refrigerator, Dishwasher, Stove, Dryer, Microwave Range Hood Combo |
| Constructed Date | 2014 |
| Construction Style Attachment | Attached |
| Cooling Type | None |
| Exterior Finish | Stone, Vinyl Siding |
| Flooring Type | Carpeted, Vinyl Plank |
| Heating Type | Baseboard Heaters |
| Stories Total | 4 |
| Size Interior | 933 Sqft |
| Total Finished Area | 933 Sqft |
| Type | Apartment |
| Other | |
| Underground |
| Acreage | No |
| Land Amenities | Park, Schools, Shopping |
| Size Total Text | Unknown |
| Zoning Description | Lblr4 |
| Level | Type | Length | Width | Dimensions |
|---|---|---|---|---|
| Main Level | 4pc Bathroom | 9.42 Ft x 5.00 Ft | ||
| Main Level | 4pc Bathroom | 9.33 Ft x 4.92 Ft | ||
| Main Level | Bedroom | 12.00 Ft x 9.92 Ft | ||
| Main Level | Kitchen | 9.92 Ft x 9.83 Ft | ||
| Main Level | Laundry Room | 9.50 Ft x 5.08 Ft | ||
| Main Level | Living Room/dining Room | 20.00 Ft x 12.33 Ft | ||
| Main Level | Primary Bedroom | 14.50 Ft x 9.92 Ft |
https://www.realtor.ca/real-estate/28377081/405-111-denholm-gate-fort-mcmurray-downtown