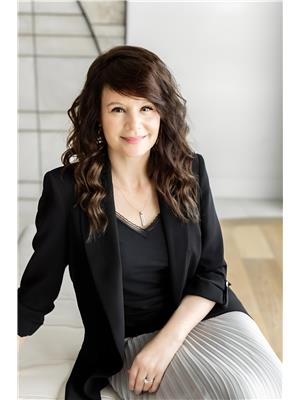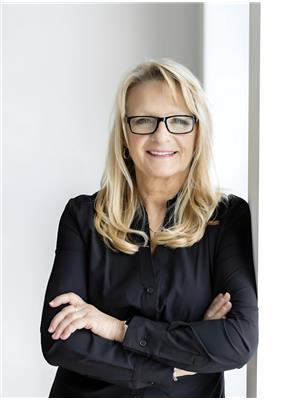Contact us for more information

Kim Shim
Associate


Jen R. Liviniuk
Associate


Jonathan P. Hoffman
Associate

Maintenance, Caretaker, Electricity, Exterior Maintenance, Heat, Insurance, Common Area Maintenance, Landscaping, Property Management, Other, See Remarks, Security, Water
$651.31 MonthlyIMMEDIATE POSSESSION, ALL UTILITIES INCLUDED & CONCRETE CONSTRUCTION for peace and privacy. Perfect for empty-nesters, down-sizers and students, this fully renovated unit boasts an open-concept living / dining area with neutral vinyl plank flooring and stylish colour tones. UPGRADES include a beautifully updated kitchen (2019) featuring granite counters, high-gloss 2-tone cabinetry w/ pull-outs, under-cabinet lighting and stainless steel appliances, built-in dry bar area w/ mini-fridge, and FLOOR-TO-CEILING STORAGE, and 4pc modern bath. Completing the floor plan is a spacious primary bedroom offering a huge closet, large in-suite storage room, and access to your MASSIVE WEST FACING balcony. Indulge in top-tier building amenities including: indoor pool, sauna, and a fully equipped gym. PRIME LOCATION...mere steps to West Block shops/restaurants, our vibrant River Valley, future Valley Line West LRT, and easy access to downtown, U of A and MacEwan...it's where urban living meets classic neighbourhood charm! (id:38296)
| MLS® Number | E4434282 |
| Property Type | Single Family |
| Neigbourhood | Glenora |
| Amenities Near By | Public Transit, Schools, Shopping |
| Features | See Remarks, No Smoking Home |
| Pool Type | Indoor Pool |
| Bathroom Total | 1 |
| Bedrooms Total | 1 |
| Appliances | Dishwasher, Microwave Range Hood Combo, Refrigerator, Stove, Window Coverings, See Remarks |
| Basement Type | None |
| Constructed Date | 1969 |
| Heating Type | Hot Water Radiator Heat |
| Size Interior | 670 Sqft |
| Type | Apartment |
| See Remarks |
| Acreage | No |
| Land Amenities | Public Transit, Schools, Shopping |
| Level | Type | Length | Width | Dimensions |
|---|---|---|---|---|
| Main Level | Living Room | 4.26 m | 5.36 m | 4.26 m x 5.36 m |
| Main Level | Dining Room | 2.2 m | 1.91 m | 2.2 m x 1.91 m |
| Main Level | Kitchen | 2.17 m | 2.25 m | 2.17 m x 2.25 m |
| Main Level | Primary Bedroom | 3.97 m | 4.24 m | 3.97 m x 4.24 m |
| Main Level | Storage | 2.55 m | 1.12 m | 2.55 m x 1.12 m |
https://www.realtor.ca/real-estate/28255093/401-13910-stony-plain-rd-nw-edmonton-glenora