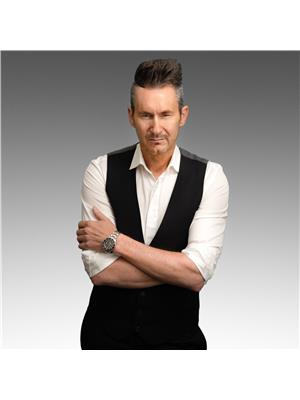Contact us for more information

Ron Dickson
Associate
Maintenance, Exterior Maintenance, Heat, Insurance, Common Area Maintenance, Other, See Remarks, Property Management, Water
$1,245.20 MonthlyRedefine whats next for you. One River Park is Edmontons most sought after Condominium building offering the opulence of majestic riverfront views and skyscraper back drops. Better than new , unit 401 has been meticulously remodelled with every thought out detail including ; Urban Granite quartz backsplash, all-new Riobel and Gerber plumbing hardware, engineered oak flooring, paired with new cork underlay soundproofing, California Closets dressing rooms, all-new LED lighting fixtures throughout, complete with dimmers and custom ceiling fans, LED under cabinet and above cabinet lighting and all new chef rated appliances. Visualize having your own private elevator that ushers you into a hotel inspired suite. This is the epitome of lock and go sophisticated living. This secure building has a private concierge and underground heated parking with 2 stalls. Walkable to the river valley and Whyte Avenue. With its unparalleled location, meticulous renovations, and impressive features, nothing compares. (id:38296)
| MLS® Number | E4370509 |
| Property Type | Single Family |
| Neigbourhood | Strathcona |
| Amenities Near By | Golf Course, Public Transit, Shopping |
| Features | See Remarks |
| View Type | Valley View, City View |
| Bathroom Total | 3 |
| Bedrooms Total | 2 |
| Appliances | Dishwasher, Dryer, Fan, Oven - Built-in, Microwave, Refrigerator, Central Vacuum, Washer |
| Basement Type | None |
| Constructed Date | 2004 |
| Half Bath Total | 1 |
| Heating Type | Heat Pump |
| Size Interior | 138.04 M2 |
| Type | Apartment |
| Indoor | |
| Parkade | |
| Stall |
| Acreage | No |
| Land Amenities | Golf Course, Public Transit, Shopping |
| Size Irregular | 27.11 |
| Size Total | 27.11 M2 |
| Size Total Text | 27.11 M2 |
| Level | Type | Length | Width | Dimensions |
|---|---|---|---|---|
| Main Level | Living Room | 4.96 m | 5.6 m | 4.96 m x 5.6 m |
| Main Level | Dining Room | 3.58 m | 3.9 m | 3.58 m x 3.9 m |
| Main Level | Kitchen | 3.42 m | 3.89 m | 3.42 m x 3.89 m |
| Main Level | Primary Bedroom | 3.44 m | 5.06 m | 3.44 m x 5.06 m |
| Main Level | Bedroom 2 | 4.8 m | 4.02 m | 4.8 m x 4.02 m |
| Main Level | Laundry Room | 2.88 m | 1.44 m | 2.88 m x 1.44 m |
https://www.realtor.ca/real-estate/26437669/401-10035-saskatchewan-dr-nw-edmonton-strathcona