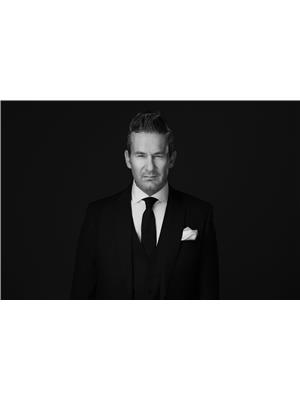3 Bedroom
4 Bathroom
2332.2165 sqft
Bungalow
Fireplace
Outdoor Pool
Forced Air
$3,500,000
Your best life begins with a home that inspires you. This private, resort-like paradise is an idyllic retreat for both relaxation and lavish gatherings. Designed by renowned Architect Don Bittorf known for his work on, UofA Faculty of Law Center and the Alberta Art Gallery to name a few. This post and beam hillside bungalow was extensively remodelled by Rescom, the #1 trusted name in Edmonton for opulent builds is the jewel of our city. Seamless indoor-outdoor living with features like cedar ceilings and exposed beams, expansive windows and sweeping pool views. Unwind in the hot tub, take a dip in the heated salt water pool, or lounge in the seating areas surrounded by majestic trees and meticulously designed landscaping. Every detail has been thoughtfully crafted with attention to detail, including a heated driveway, ensuring this home meets the highest standards of comfort and elegance. Immaculately kept property on Valleyview Cres, Edmonton's iconic neighbourhood. Quiet street with the finest of homes. (id:38296)
Property Details
|
MLS® Number
|
E4390784 |
|
Property Type
|
Single Family |
|
Neigbourhood
|
Parkview |
|
Amenities Near By
|
Park, Schools, Shopping |
|
Features
|
Private Setting, Treed, See Remarks, Ravine, Park/reserve, Wet Bar, Closet Organizers |
|
Parking Space Total
|
4 |
|
Pool Type
|
Outdoor Pool |
|
Structure
|
Deck, Patio(s) |
|
View Type
|
Ravine View |
Building
|
Bathroom Total
|
4 |
|
Bedrooms Total
|
3 |
|
Appliances
|
Dishwasher, Dryer, Garburator, Microwave, Refrigerator, Storage Shed, Stove, Washer, Wine Fridge |
|
Architectural Style
|
Bungalow |
|
Basement Development
|
Finished |
|
Basement Features
|
Walk Out |
|
Basement Type
|
Full (finished) |
|
Ceiling Type
|
Open |
|
Constructed Date
|
1958 |
|
Construction Style Attachment
|
Detached |
|
Fire Protection
|
Smoke Detectors |
|
Fireplace Fuel
|
Gas |
|
Fireplace Present
|
Yes |
|
Fireplace Type
|
Unknown |
|
Half Bath Total
|
1 |
|
Heating Type
|
Forced Air |
|
Stories Total
|
1 |
|
Size Interior
|
2332.2165 Sqft |
|
Type
|
House |
Parking
Land
|
Acreage
|
No |
|
Fence Type
|
Fence |
|
Land Amenities
|
Park, Schools, Shopping |
|
Size Irregular
|
1326.35 |
|
Size Total
|
1326.35 M2 |
|
Size Total Text
|
1326.35 M2 |
Rooms
| Level |
Type |
Length |
Width |
Dimensions |
|
Lower Level |
Family Room |
5.37 m |
4.63 m |
5.37 m x 4.63 m |
|
Lower Level |
Bedroom 2 |
4.09 m |
3.14 m |
4.09 m x 3.14 m |
|
Lower Level |
Bedroom 3 |
4.83 m |
4.57 m |
4.83 m x 4.57 m |
|
Lower Level |
Hobby Room |
3.11 m |
0.96 m |
3.11 m x 0.96 m |
|
Lower Level |
Recreation Room |
12.13 m |
4.6 m |
12.13 m x 4.6 m |
|
Lower Level |
Storage |
3.66 m |
3.45 m |
3.66 m x 3.45 m |
|
Main Level |
Living Room |
7.39 m |
4.64 m |
7.39 m x 4.64 m |
|
Main Level |
Dining Room |
4.82 m |
4.67 m |
4.82 m x 4.67 m |
|
Main Level |
Kitchen |
6.64 m |
5.66 m |
6.64 m x 5.66 m |
|
Main Level |
Den |
4.83 m |
4.62 m |
4.83 m x 4.62 m |
|
Main Level |
Primary Bedroom |
5.79 m |
4.71 m |
5.79 m x 4.71 m |
|
Main Level |
Laundry Room |
2.97 m |
2.9 m |
2.97 m x 2.9 m |
https://www.realtor.ca/real-estate/26990568/3-valleyview-cr-nw-edmonton-parkview
