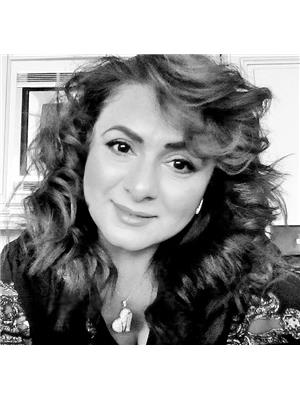3 Bedroom
3 Bathroom
1781.7501 sqft
Forced Air
$469,700
DON'T MISS THIS HOME AS AN OPPORTUNITY Knocks Only Once! Own a Stunning Duplex with POTENTIAL for developing 2 RENTAL UNITS, perfect for INVESTORS/First-Time Home Buyers. With an approved RSF Zoning, build a GARDEN SUITE & a BASEMENT SUITE to offset your mortgage payments while being a PROUD homeowner! WELCOME to an IMMACULATELY KEPT HOME AT 2320-68 Street SW, in the most SOUGHT AFTER PRIVATE & EXCLUSIVE 32-ACRE SUMMERSIDE BEACH ACCESS COMMUNITY. LET YOUR KIDS & FAMILY ENJOY Swimming, Kayaking, BOATING (Non-Electric), & a BEACH CLUB w/A Playground. This 1,782 sq. ft. (PROF. MEAS’RD) home feature Spacious 3 Bedrooms, 2.5 bathrooms, a LARGE BONUS ROOM w/ a Single Attached Garage. The DESIGNER-LANDSCAPED backyard with Deck, FIRE-PIT & Fenced yard is perfect for outdoor living. Close to TOP Rated SCHOOLS, TRANSIT, RESTAURANTS, GROCERY STORES & the AIRPORT, this home offers LUXURY living with an ENVIABLE LIFESTYLE, all for just $479,700. Don’t miss out! (id:38296)
Property Details
|
MLS® Number
|
E4410260 |
|
Property Type
|
Single Family |
|
Neigbourhood
|
Summerside |
|
Amenities Near By
|
Airport, Playground, Public Transit, Schools, Shopping |
|
Features
|
Lane, No Animal Home, No Smoking Home |
|
Structure
|
Deck |
Building
|
Bathroom Total
|
3 |
|
Bedrooms Total
|
3 |
|
Appliances
|
Dishwasher, Dryer, Garage Door Opener, Hood Fan, Microwave, Refrigerator, Stove, Washer |
|
Basement Development
|
Unfinished |
|
Basement Type
|
Full (unfinished) |
|
Constructed Date
|
2016 |
|
Construction Style Attachment
|
Semi-detached |
|
Half Bath Total
|
1 |
|
Heating Type
|
Forced Air |
|
Stories Total
|
2 |
|
Size Interior
|
1781.7501 Sqft |
|
Type
|
Duplex |
Parking
Land
|
Acreage
|
No |
|
Fence Type
|
Fence |
|
Land Amenities
|
Airport, Playground, Public Transit, Schools, Shopping |
|
Surface Water
|
Ponds |
Rooms
| Level |
Type |
Length |
Width |
Dimensions |
|
Main Level |
Living Room |
17.1 m |
10.11 m |
17.1 m x 10.11 m |
|
Main Level |
Dining Room |
10.1 m |
7.8 m |
10.1 m x 7.8 m |
|
Main Level |
Kitchen |
12.1 m |
11.6 m |
12.1 m x 11.6 m |
|
Main Level |
Other |
10.11 m |
7.8 m |
10.11 m x 7.8 m |
|
Upper Level |
Primary Bedroom |
18.9 m |
15.4 m |
18.9 m x 15.4 m |
|
Upper Level |
Bedroom 2 |
13.1 m |
9.3 m |
13.1 m x 9.3 m |
|
Upper Level |
Bedroom 3 |
14.1 m |
11.2 m |
14.1 m x 11.2 m |
|
Upper Level |
Bonus Room |
17 m |
13.9 m |
17 m x 13.9 m |
|
Upper Level |
Laundry Room |
6.9 m |
5 m |
6.9 m x 5 m |
|
Upper Level |
Other |
9.9 m |
5.2 m |
9.9 m x 5.2 m |
https://www.realtor.ca/real-estate/27537180/2320-68-st-sw-sw-edmonton-summerside

