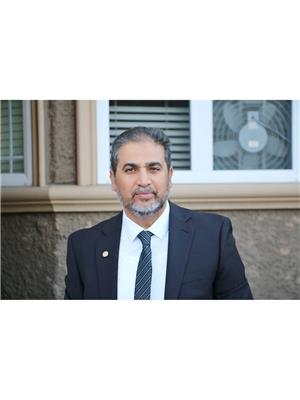3 Bedroom
3 Bathroom
162.3 m2
Forced Air
$453,700
SUMMERSIDE!!! Half duplex (RMS 1,747 ft2) offering the perfect blend of space, comfort, and modern living. This beautiful home features a single garage, ensuring ample parking and storage. Inside, you'll find 3 good size sized bedrooms, ideal for families or those needing extra space. The BONUS ROOM provides additional flexibility. The 2.1 baths. The living room, complete with upgraded flooring is the perfect spot to unwind or entertain. The kitchen, equipped with stainless steel appliances, Granite countertops, Huge island, kitchen back splashes. This home shows well, Fully landscaped and fenced ,Close to all amenities, Walking distance to , park , playground, school, shopping. Easy access to Anthony heyday , Minutes away from freeway, makes this a must see..........PERFECT LOCATION FOR EVERY ONE (id:38296)
Property Details
|
MLS® Number
|
E4382642 |
|
Property Type
|
Single Family |
|
Neigbourhood
|
Summerside |
|
Amenities Near By
|
Airport, Public Transit, Schools, Shopping |
|
Features
|
No Animal Home |
|
Structure
|
Deck |
Building
|
Bathroom Total
|
3 |
|
Bedrooms Total
|
3 |
|
Appliances
|
Dishwasher, Dryer, Garage Door Opener, Refrigerator, Stove, Washer |
|
Basement Development
|
Unfinished |
|
Basement Type
|
Full (unfinished) |
|
Constructed Date
|
2016 |
|
Construction Style Attachment
|
Semi-detached |
|
Fire Protection
|
Smoke Detectors |
|
Half Bath Total
|
1 |
|
Heating Type
|
Forced Air |
|
Stories Total
|
2 |
|
Size Interior
|
162.3 M2 |
|
Type
|
Duplex |
Parking
Land
|
Acreage
|
No |
|
Fence Type
|
Fence |
|
Land Amenities
|
Airport, Public Transit, Schools, Shopping |
|
Size Irregular
|
262.39 |
|
Size Total
|
262.39 M2 |
|
Size Total Text
|
262.39 M2 |
Rooms
| Level |
Type |
Length |
Width |
Dimensions |
|
Main Level |
Living Room |
|
|
4.65 3.51 |
|
Main Level |
Dining Room |
|
|
2.27 3.10 |
|
Main Level |
Kitchen |
|
|
3.80 4.62 |
|
Upper Level |
Primary Bedroom |
|
|
4.65 3.94 |
|
Upper Level |
Bedroom 2 |
|
|
2.80 3.57 |
|
Upper Level |
Bedroom 3 |
|
|
3.81 2.90 |
|
Upper Level |
Bonus Room |
|
|
4.18 4.09 |
|
Upper Level |
Laundry Room |
|
|
1.52 2.05 |
https://www.realtor.ca/real-estate/26768196/2209-86-st-sw-edmonton-summerside

