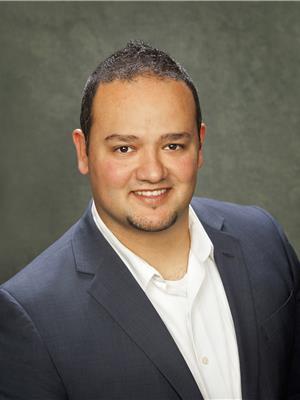Contact us for more information

Mahmoud S. Ghalayeni
Associate
Maintenance, Exterior Maintenance, Heat, Insurance, Property Management, Other, See Remarks, Water
$495.96 MonthlyLive in Summerside and Enjoy full privileges as a Summerside resident to the 32-acre private lake with sandy beach, boating, tennis, picnic areas, playgrounds, and more. A truly exceptional place to call home with this 2-bedroom, 2-bath, and 2 TITLED parking stalls — 1 underground and 1 surface. Open-concept kitchen boasts stainless steel appliances with double oven, sit-up counter, espresso cabinetry, tiled backsplash, and under-cabinet lighting. Spacious living room features sliding glass doors leading to a covered balcony with evening sun exposure and a gas line for BBQ. High-quality laminate flooring throughout with carpeted bedrooms. In-suite laundry includes front-load washer/dryer. The primary bedroom offers a 3-piece ensuite and walk-through closet. Second bedroom consists of a closet cabinet and Murphy bed—ideal for guests or use as an office. Convenient access to schools, shopping, and Anthony Henday. (id:38296)
| MLS® Number | E4437844 |
| Property Type | Single Family |
| Neigbourhood | Summerside |
| Amenities Near By | Airport, Playground, Public Transit, Schools, Shopping |
| Community Features | Lake Privileges |
| Features | See Remarks |
| Parking Space Total | 2 |
| Structure | Patio(s) |
| Bathroom Total | 2 |
| Bedrooms Total | 2 |
| Appliances | Dishwasher, Dryer, Garage Door Opener Remote(s), Microwave Range Hood Combo, Refrigerator, Stove, Washer, Window Coverings |
| Basement Type | None |
| Constructed Date | 2012 |
| Heating Type | Baseboard Heaters |
| Size Interior | 848 Sqft |
| Type | Apartment |
| Heated Garage | |
| Parkade | |
| Stall | |
| Underground |
| Acreage | No |
| Land Amenities | Airport, Playground, Public Transit, Schools, Shopping |
| Surface Water | Lake |
| Level | Type | Length | Width | Dimensions |
|---|---|---|---|---|
| Main Level | Living Room | 3.8 m | 3.12 m | 3.8 m x 3.12 m |
| Main Level | Dining Room | 3.87 m | 2.01 m | 3.87 m x 2.01 m |
| Main Level | Kitchen | 3.85 m | 2.83 m | 3.85 m x 2.83 m |
| Main Level | Primary Bedroom | 3.61 m | 3.15 m | 3.61 m x 3.15 m |
| Main Level | Bedroom 2 | 3.7 m | 3.4 m | 3.7 m x 3.4 m |
| Main Level | Laundry Room | Measurements not available |
https://www.realtor.ca/real-estate/28351191/219-6084-stanton-dr-sw-edmonton-summerside