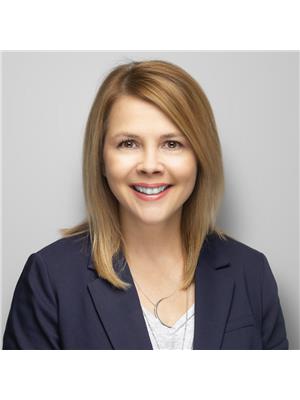Contact us for more information

Cindy L. Gannon
Associate
Maintenance, Exterior Maintenance, Heat, Insurance, Common Area Maintenance, Landscaping, Other, See Remarks, Property Management, Water
$425 MonthlyOwn a concrete luxury condo in the heart of the charming Belgravia neighborhood! This bright, West-facing end unit on the second floor offers modern living in one of Edmonton's most sought-after areas, just steps from the LRT. Combining eco-friendly design with contemporary style, this home features energy-efficient SOLAR power and GEOTHERMAL heating/cooling (yes air conditioning)—helping you save some green while staying green. Inside, you'll find an open layout with 2 spacious bedrooms, 1 bath, and convenient in-suite laundry. The stylish kitchen is complete with sleek quartz countertops, modern subway tiles, and high-end finishes. The bathroom is equally impressive with quartz counters and a fully tiled tub/shower. With luxury vinyl plank flooring, custom roller shades, and an underground parking stall, this unit has it all. Walk to the U of A, McKernan LRT station, Belgravia dog park, and Whyte Avenue—perfect for those who crave both convenience and luxury! (id:38296)
| MLS® Number | E4455432 |
| Property Type | Single Family |
| Neigbourhood | Belgravia |
| Amenities Near By | Playground, Public Transit, Schools, Shopping |
| Features | Corner Site, Flat Site, Paved Lane, Closet Organizers, No Animal Home, No Smoking Home |
| Structure | Deck |
| Bathroom Total | 1 |
| Bedrooms Total | 2 |
| Amenities | Ceiling - 9ft, Vinyl Windows |
| Appliances | Refrigerator |
| Basement Type | None |
| Constructed Date | 2019 |
| Fire Protection | Smoke Detectors, Sprinkler System-fire |
| Heating Type | Heat Pump |
| Size Interior | 689 Ft2 |
| Type | Apartment |
| Underground |
| Acreage | No |
| Land Amenities | Playground, Public Transit, Schools, Shopping |
| Size Irregular | 33.86 |
| Size Total | 33.86 M2 |
| Size Total Text | 33.86 M2 |
| Level | Type | Length | Width | Dimensions |
|---|---|---|---|---|
| Main Level | Living Room | Measurements not available | ||
| Main Level | Dining Room | Measurements not available | ||
| Main Level | Kitchen | Measurements not available | ||
| Main Level | Primary Bedroom | Measurements not available | ||
| Main Level | Bedroom 2 | Measurements not available |
https://www.realtor.ca/real-estate/28793817/214-11503-76-av-nw-edmonton-belgravia