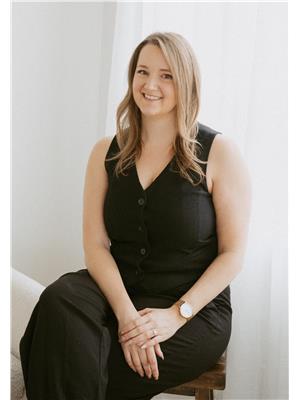Contact us for more information
Amie Brown
Associate


Rebecca Lashuk
Associate

Maintenance, Exterior Maintenance, Heat, Insurance, Common Area Maintenance, Other, See Remarks, Property Management, Water
$572.69 MonthlySet in one of Edmonton’s most desirable neighborhoods, this spacious 2-bedroom + den condo offers an unparalleled living experience with breathtaking water views. Two private balconies provide an ever-changing backdrop that enhances peace and relaxation. Whether enjoying the morning sun or unwinding in the evening, the natural beauty creates an ambiance that feels like a private retreat. Part of a high-end concrete building known for superior quality, soundproof construction, and energy efficiency, this residence blends luxury and comfort. Just a short walk from grocery stores, shopping, restaurants, and entertainment, this home is as convenient as it is picturesque. The building boasts upscale amenities, including a fully equipped fitness room and a stunning outdoor shared patio, ideal for enjoying the view or gathering with friends. Inside, contemporary finishes and a well-planned layout create a bright, airy atmosphere that complements the tranquil water views. (id:38296)
| MLS® Number | E4415822 |
| Property Type | Single Family |
| Neigbourhood | Windermere |
| Amenities Near By | Airport, Park, Golf Course, Playground, Public Transit, Schools, Shopping |
| Community Features | Lake Privileges |
| Features | Park/reserve, Closet Organizers, No Smoking Home |
| Parking Space Total | 1 |
| Structure | Patio(s) |
| Water Front Type | Waterfront On Lake |
| Bathroom Total | 2 |
| Bedrooms Total | 2 |
| Amenities | Ceiling - 9ft |
| Appliances | Dishwasher, Dryer, Hood Fan, Refrigerator, Stove, Washer |
| Basement Type | None |
| Constructed Date | 2019 |
| Fire Protection | Sprinkler System-fire |
| Heating Type | Heat Pump |
| Size Interior | 1112.9883 Sqft |
| Type | Apartment |
| Heated Garage | |
| Stall | |
| Underground |
| Acreage | No |
| Land Amenities | Airport, Park, Golf Course, Playground, Public Transit, Schools, Shopping |
| Level | Type | Length | Width | Dimensions |
|---|---|---|---|---|
| Main Level | Living Room | 5.56m x 3.22m | ||
| Main Level | Kitchen | 6.03m x 3.05m | ||
| Main Level | Den | 3.49m x 2.35m | ||
| Main Level | Primary Bedroom | 3.80m x 3.72m | ||
| Main Level | Bedroom 2 | 3.80m x 3.33m |
https://www.realtor.ca/real-estate/27731372/207-1316-windermere-wy-sw-edmonton-windermere