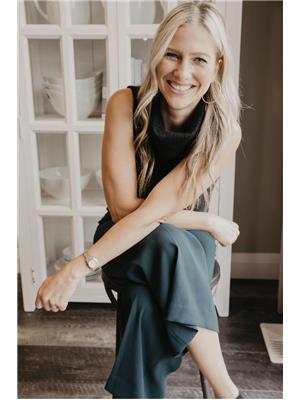Contact us for more information

Christy M. Cantera
Associate


Sheri Lukawesky
Associate

Community of Summerside welcomes you with this OUTSTANING BUNGALOW-2-LOVE! Incredible curb appeal on huge pie lot featuring quaint front porch, professional landscaping, newly stained fence & backyard oasis complete w/natural gas fire-pit, gardens & awesome composite deck w/storage. Built by Bedrock Homes this SOLAR READY home (conduit installed to furnace) offers 2769 sq feet of livable space & features fully finished basement complete w/enormous Rec Room, gas F/P, bar, 2 spacious bdrms, 4pc bath & plenty of storage. Recent updates include paint main-level, pot lights, new garage door & sealed exposed aggregate driveway. Heart of home is open concept GREAT ROOM featuring gas F/P & abundance of natural light. Chef’s kitchen showcases centre island w/granite countertops/under cabinet storage, upscale SS appliances/lighting, pantry, wine cubby & dinette w/garden door access to backyard. Private owner’s suite is complimented by luxurious 5pc ensuite/WIC. Main level laundry & oversized garage. MUST SEE HOME!! (id:38296)
| MLS® Number | E4431041 |
| Property Type | Single Family |
| Neigbourhood | Summerside |
| Amenities Near By | Airport, Golf Course, Playground, Public Transit, Schools, Shopping |
| Community Features | Public Swimming Pool |
| Features | No Back Lane, No Animal Home, No Smoking Home |
| Structure | Deck, Fire Pit, Porch |
| Bathroom Total | 3 |
| Bedrooms Total | 4 |
| Amenities | Ceiling - 9ft, Vinyl Windows |
| Appliances | Dishwasher, Dryer, Garage Door Opener Remote(s), Garage Door Opener, Microwave Range Hood Combo, Refrigerator, Stove, Central Vacuum, Washer, Window Coverings, Wine Fridge, See Remarks |
| Architectural Style | Bungalow |
| Basement Development | Finished |
| Basement Type | Full (finished) |
| Constructed Date | 2012 |
| Construction Style Attachment | Detached |
| Cooling Type | Central Air Conditioning |
| Fire Protection | Smoke Detectors |
| Fireplace Fuel | Gas |
| Fireplace Present | Yes |
| Fireplace Type | Insert |
| Heating Type | Forced Air |
| Stories Total | 1 |
| Size Interior | 1433 Sqft |
| Type | House |
| Attached Garage | |
| Heated Garage | |
| Oversize |
| Acreage | No |
| Fence Type | Fence |
| Land Amenities | Airport, Golf Course, Playground, Public Transit, Schools, Shopping |
| Size Irregular | 818.6 |
| Size Total | 818.6 M2 |
| Size Total Text | 818.6 M2 |
| Level | Type | Length | Width | Dimensions |
|---|---|---|---|---|
| Basement | Bedroom 3 | 3.35 m | 4.06 m | 3.35 m x 4.06 m |
| Basement | Bedroom 4 | 5.02 m | 3.79 m | 5.02 m x 3.79 m |
| Basement | Bonus Room | 6.19 m | 10.37 m | 6.19 m x 10.37 m |
| Basement | Utility Room | 3.36 m | 2.7 m | 3.36 m x 2.7 m |
| Basement | Storage | 2.15 m | 2.37 m | 2.15 m x 2.37 m |
| Main Level | Living Room | 5.19 m | 4.03 m | 5.19 m x 4.03 m |
| Main Level | Dining Room | 3.66 m | 3.11 m | 3.66 m x 3.11 m |
| Main Level | Kitchen | 4.74 m | 3.74 m | 4.74 m x 3.74 m |
| Main Level | Primary Bedroom | 4.19 m | 3.94 m | 4.19 m x 3.94 m |
| Main Level | Bedroom 2 | 3.03 m | 3.42 m | 3.03 m x 3.42 m |
| Main Level | Laundry Room | Measurements not available |
https://www.realtor.ca/real-estate/28173816/1935-68-st-sw-edmonton-summerside