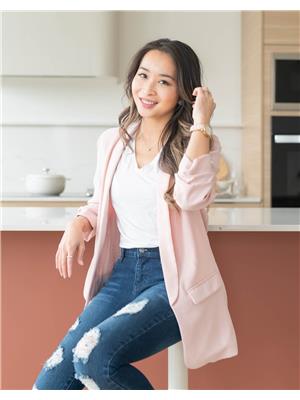4 Bedroom
4 Bathroom
2422 sqft
Fireplace
Central Air Conditioning
Forced Air
$2,200,000
Welcome to a residence where design, function, and craftsmanship align in perfect harmony. Located in the highly sought-after community of Parkview, this 2,421sf home is a true work of art, crafted through a visionary collaboration between two award-winning firms: Design Two Group (architectural) and Nako Design (interiors). The Scandinavian-Japanese inspired home blends warm minimalism w/ high-functioning luxury. Featuring heat-treated exterior wood slats & deck, 10ft ceilings, and 8ft doors, the main floor offers an open-concept layout w/ abundant storage & a chef’s kitchen fully upgraded from appliances to fixtures. High-end finishes and custom work throughout, including a modular peg wall and appliance garage. THREE spacious bedrooms upstairs, TWO 5pc baths, ONE bonus room & TONS of natural light from the oversized windows & skylight. The fully finished basement includes 1 bed/1 bath, family room, gym, AND a wet bar roughed-in for future changes. Rare and refined —this home is a modern masterpiece! (id:38296)
Property Details
|
MLS® Number
|
E4431008 |
|
Property Type
|
Single Family |
|
Neigbourhood
|
Parkview |
|
Amenities Near By
|
Playground, Public Transit, Schools, Shopping, Ski Hill |
|
Features
|
See Remarks, Lane, Closet Organizers, No Animal Home, No Smoking Home, Skylight |
|
Structure
|
Deck |
Building
|
Bathroom Total
|
4 |
|
Bedrooms Total
|
4 |
|
Amenities
|
Ceiling - 10ft |
|
Appliances
|
Dishwasher, Dryer, Garage Door Opener Remote(s), Hood Fan, Oven - Built-in, Microwave, Refrigerator, Washer, Water Softener, Window Coverings, Wine Fridge |
|
Basement Development
|
Finished |
|
Basement Type
|
Full (finished) |
|
Constructed Date
|
2023 |
|
Construction Style Attachment
|
Detached |
|
Cooling Type
|
Central Air Conditioning |
|
Fireplace Fuel
|
Electric |
|
Fireplace Present
|
Yes |
|
Fireplace Type
|
Insert |
|
Half Bath Total
|
1 |
|
Heating Type
|
Forced Air |
|
Stories Total
|
2 |
|
Size Interior
|
2422 Sqft |
|
Type
|
House |
Parking
|
Detached Garage
|
|
|
Oversize
|
|
|
Rear
|
|
Land
|
Acreage
|
No |
|
Fence Type
|
Fence |
|
Land Amenities
|
Playground, Public Transit, Schools, Shopping, Ski Hill |
|
Size Irregular
|
705.69 |
|
Size Total
|
705.69 M2 |
|
Size Total Text
|
705.69 M2 |
Rooms
| Level |
Type |
Length |
Width |
Dimensions |
|
Basement |
Family Room |
6.67 m |
5.21 m |
6.67 m x 5.21 m |
|
Basement |
Bedroom 4 |
3.54 m |
3.85 m |
3.54 m x 3.85 m |
|
Main Level |
Living Room |
4.35 m |
5.01 m |
4.35 m x 5.01 m |
|
Main Level |
Dining Room |
2.76 m |
6.34 m |
2.76 m x 6.34 m |
|
Main Level |
Kitchen |
3.01 m |
5.64 m |
3.01 m x 5.64 m |
|
Main Level |
Den |
3.77 m |
2.8 m |
3.77 m x 2.8 m |
|
Upper Level |
Primary Bedroom |
3.72 m |
4.32 m |
3.72 m x 4.32 m |
|
Upper Level |
Bedroom 2 |
3.62 m |
3.31 m |
3.62 m x 3.31 m |
|
Upper Level |
Bedroom 3 |
4.42 m |
3.29 m |
4.42 m x 3.29 m |
|
Upper Level |
Bonus Room |
3.24 m |
3.86 m |
3.24 m x 3.86 m |
|
Upper Level |
Laundry Room |
2.62 m |
1.83 m |
2.62 m x 1.83 m |
https://www.realtor.ca/real-estate/28173024/13807-88-av-nw-edmonton-parkview

