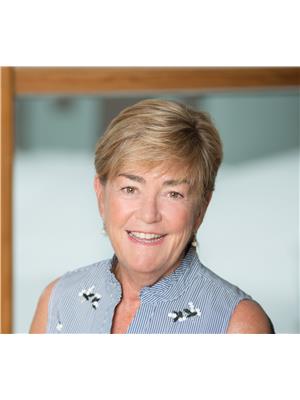5 Bedroom
4 Bathroom
2812.8251 sqft
Fireplace
Central Air Conditioning
Forced Air, In Floor Heating
$2,190,000
PREPARE TO BE WOWED!!! This stunning, home on a quiet cul-de-sac in Glenora has been thoughtfully designed with a family in mind. The soaring 20ft. ceiling in the living room greats you at the front door. Open to a large dining room and perfect kitchen. Large office on the main floor. Bright windows everywhere! The best feature is the kid's own playroom! Upstairs there are 2 bedrooms connected with a shared bathroom. Primary bedroom/ensuite that must be seen. Fully finished basement with 2 more bedrooms and full bathroom. Triple garage and gorgeous big yard! (id:38296)
Property Details
|
MLS® Number
|
E4392644 |
|
Property Type
|
Single Family |
|
Neigbourhood
|
Glenora |
|
Amenities Near By
|
Playground, Public Transit, Schools, Shopping |
|
Features
|
See Remarks, Paved Lane, Lane |
Building
|
Bathroom Total
|
4 |
|
Bedrooms Total
|
5 |
|
Appliances
|
Dishwasher, Dryer, Fan, Garage Door Opener, Garburator, Hood Fan, Refrigerator, Gas Stove(s), Washer, Window Coverings, Wine Fridge |
|
Basement Development
|
Finished |
|
Basement Type
|
Full (finished) |
|
Constructed Date
|
2023 |
|
Construction Style Attachment
|
Detached |
|
Cooling Type
|
Central Air Conditioning |
|
Fireplace Fuel
|
Gas |
|
Fireplace Present
|
Yes |
|
Fireplace Type
|
Unknown |
|
Half Bath Total
|
1 |
|
Heating Type
|
Forced Air, In Floor Heating |
|
Stories Total
|
2 |
|
Size Interior
|
2812.8251 Sqft |
|
Type
|
House |
Parking
Land
|
Acreage
|
No |
|
Fence Type
|
Fence |
|
Land Amenities
|
Playground, Public Transit, Schools, Shopping |
|
Size Irregular
|
587.25 |
|
Size Total
|
587.25 M2 |
|
Size Total Text
|
587.25 M2 |
Rooms
| Level |
Type |
Length |
Width |
Dimensions |
|
Basement |
Bedroom 4 |
|
|
Measurements not available |
|
Basement |
Bedroom 5 |
|
|
Measurements not available |
|
Main Level |
Living Room |
|
|
Measurements not available |
|
Main Level |
Dining Room |
|
|
Measurements not available |
|
Main Level |
Kitchen |
|
|
Measurements not available |
|
Main Level |
Family Room |
|
|
Measurements not available |
|
Main Level |
Office |
|
|
Measurements not available |
|
Upper Level |
Primary Bedroom |
|
|
Measurements not available |
|
Upper Level |
Bedroom 2 |
|
|
Measurements not available |
|
Upper Level |
Bedroom 3 |
|
|
Measurements not available |
|
Upper Level |
Laundry Room |
|
|
Measurements not available |
https://www.realtor.ca/real-estate/27043121/13708-101a-av-nw-edmonton-glenora

