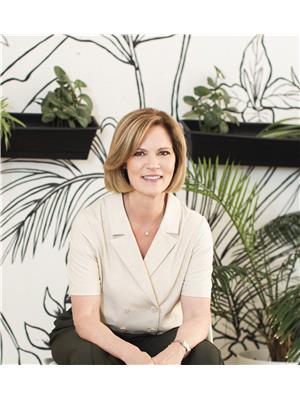Contact us for more information

Chris Proctor
Associate


Patti Proctor
Associate

Quit the commute & enjoy a quality lifestyle! Spectacular custom built home steps to the UofA hospital & campus, & LRT. This family home is also 10 min to Downtown & 2 blocks river valley! Built by UrbanAge Homes w/ superior quality, this home has almost 2800 SQ.FT. of total living space w/ 4 bedrooms, 3.5 bathroom, finished basement, & more. The floor plan suits family life & entertaining! The main floor is open with hardwood, custom kitchen with a large island, open riser stairs, & a linear burning gas fireplace! Large windows flood the home w/ natural light. On the 2nd level you will find a large master bedroom w/ built in dresser & an ensuite to die for. The finishing off the second level are two other bedrooms, another full bathroom & laundry. The 3rd level features a large loft with a roof top patio! The bsmt is finished w/ a large rec room, bedroom, & full bathroom! Outside you will find a double garage, & patio. Walking distance to Belgravia school, LRT, Belgravia Hub, & more. Don't miss out! (id:38296)
| MLS® Number | E4439441 |
| Property Type | Single Family |
| Neigbourhood | Belgravia |
| Amenities Near By | Playground, Public Transit, Schools, Shopping |
| Features | Lane |
| Bathroom Total | 4 |
| Bedrooms Total | 4 |
| Appliances | Dishwasher, Dryer, Garage Door Opener Remote(s), Garage Door Opener, Hood Fan, Refrigerator, Stove, Washer, Window Coverings |
| Basement Development | Finished |
| Basement Type | Full (finished) |
| Constructed Date | 2018 |
| Construction Style Attachment | Detached |
| Cooling Type | Central Air Conditioning |
| Fireplace Fuel | Electric |
| Fireplace Present | Yes |
| Fireplace Type | Unknown |
| Half Bath Total | 1 |
| Heating Type | Forced Air |
| Stories Total | 3 |
| Size Interior | 1990 Sqft |
| Type | House |
| Detached Garage |
| Acreage | No |
| Fence Type | Fence |
| Land Amenities | Playground, Public Transit, Schools, Shopping |
| Level | Type | Length | Width | Dimensions |
|---|---|---|---|---|
| Basement | Bedroom 4 | 4.68 m | 3.35 m | 4.68 m x 3.35 m |
| Basement | Recreation Room | 5.9 m | 4.7 m | 5.9 m x 4.7 m |
| Basement | Utility Room | 3.39 m | 2.6 m | 3.39 m x 2.6 m |
| Main Level | Living Room | 4.69 m | 3.54 m | 4.69 m x 3.54 m |
| Main Level | Dining Room | 5.02 m | 4.72 m | 5.02 m x 4.72 m |
| Main Level | Kitchen | 5.46 m | 3.92 m | 5.46 m x 3.92 m |
| Upper Level | Primary Bedroom | 4.93 m | 3.95 m | 4.93 m x 3.95 m |
| Upper Level | Bedroom 2 | 3.03 m | 2.95 m | 3.03 m x 2.95 m |
| Upper Level | Bedroom 3 | 2.95 m | 2.94 m | 2.95 m x 2.94 m |
| Upper Level | Bonus Room | 5 m | 3.33 m | 5 m x 3.33 m |
| Upper Level | Laundry Room | 2.93 m | 1.43 m | 2.93 m x 1.43 m |
https://www.realtor.ca/real-estate/28391437/11530-71-av-nw-edmonton-belgravia