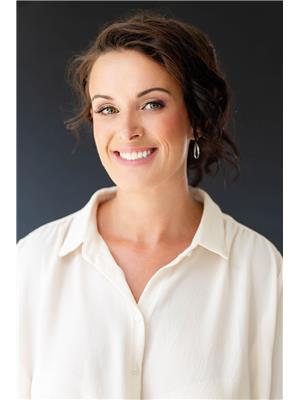3 Bedroom
3 Bathroom
1718.3507 sqft
Fireplace
Forced Air
$585,000
Welcome to your new home in the Highland, where classic charm meets modern living in this meticulously maintained residence. The main floor greets you with a spacious open-concept living and dining area, perfect for entertaining or cozy family gatherings. The kitchen features elegant quartz countertops, stainless steel appliances, and plenty of storage. Upstairs, you'll find a versatile bonus room that can serve as a home office, family room, or playroom. The primary suite is a serene retreat, complete with a luxurious en suite bathroom. Two additional bedrooms and conveniently located laundry add to the comfort and functionality of this level. Outside your fully landscaped and fenced yard offers privacy and ample space for outdoor activities. Enjoy nearby Highlands amenities, including local shops, cafes, parks, and river valley trailsall within walking distance. With easy access to downtown, this home provides the ideal balance for living, working, and experiencing all that Edmonton has to offer. (id:38296)
Property Details
|
MLS® Number
|
E4409907 |
|
Property Type
|
Single Family |
|
Neigbourhood
|
Highlands (Edmonton) |
|
Amenities Near By
|
Golf Course, Public Transit, Shopping |
|
Features
|
See Remarks, Lane |
|
Parking Space Total
|
2 |
Building
|
Bathroom Total
|
3 |
|
Bedrooms Total
|
3 |
|
Appliances
|
Dishwasher, Dryer, Garage Door Opener Remote(s), Garage Door Opener, Microwave, Refrigerator, Gas Stove(s), Washer, Window Coverings |
|
Basement Development
|
Unfinished |
|
Basement Type
|
Full (unfinished) |
|
Constructed Date
|
2017 |
|
Construction Style Attachment
|
Detached |
|
Fireplace Fuel
|
Gas |
|
Fireplace Present
|
Yes |
|
Fireplace Type
|
Insert |
|
Half Bath Total
|
1 |
|
Heating Type
|
Forced Air |
|
Stories Total
|
2 |
|
Size Interior
|
1718.3507 Sqft |
|
Type
|
House |
Parking
Land
|
Acreage
|
No |
|
Fence Type
|
Fence |
|
Land Amenities
|
Golf Course, Public Transit, Shopping |
Rooms
| Level |
Type |
Length |
Width |
Dimensions |
|
Main Level |
Living Room |
|
|
14'8" x 15' |
|
Main Level |
Dining Room |
|
|
9'11" x 15' |
|
Main Level |
Kitchen |
|
|
12'4" x 17' |
|
Upper Level |
Primary Bedroom |
|
|
11'6 x 14' |
|
Upper Level |
Bedroom 2 |
|
|
11'7 x 9'8 |
|
Upper Level |
Bedroom 3 |
|
|
14'2 x 9'8 |
|
Upper Level |
Bonus Room |
|
|
12'8 x 14' |
https://www.realtor.ca/real-estate/27529132/11451-64-st-nw-edmonton-highlands-edmonton

