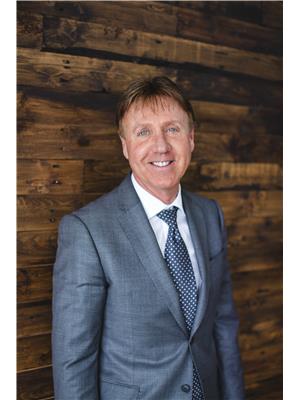4 Bedroom
4 Bathroom
198.92 m2
Fireplace
Forced Air
$695,000
ROOF-TOP PATIO! FULLY FINISHED! SEPARATE ENTRANCE! Located in the prestigious Belgravia neighborhood is this CUSTOM BUILT 2.5 storey half duplex with 3+1 bed, 3.5 bath, 2140+ SqFT home with DOUBLE GARAGE. Enjoy open concept living with 9' ceilings, QUARTZ countertops, WATERFALL ISLAND, Stainless Steel appliances, endless 2 tone cabinetry, ENGINEERED HARDWOOD + tile floors, electric fire-place, 2nd floor laundry, TRIPLE PANE WINDOWS, AND a fully fenced yard + LOW MAINTENANCE LANDSCAPING. Relax or entertain in the living room, kitchen or dining area on the main floor. Retreat to the 2nd level with 3 spacious bedrooms, FULL bath, laundry, + 4 piece ensuite and walk-in closet to complete the Primary Suite. Unwind on the 3rd level in the family room, or on the roof-top patio. The basement offers private bedroom, bathroom, recreation area, RI for second laundry + separate entrance. Enjoy the luxuries of living in Belgravia with quick access to the beautiful RIVER-VALLEY, Golf, UofA, off-leash park, and MORE (id:38296)
Property Details
|
MLS® Number
|
E4375054 |
|
Property Type
|
Single Family |
|
Neigbourhood
|
Belgravia |
|
Amenities Near By
|
Golf Course, Playground, Public Transit, Schools, Shopping |
|
Features
|
Lane, Closet Organizers |
|
Structure
|
Deck |
Building
|
Bathroom Total
|
4 |
|
Bedrooms Total
|
4 |
|
Amenities
|
Ceiling - 9ft |
|
Appliances
|
Alarm System, Dishwasher, Dryer, Garage Door Opener Remote(s), Garage Door Opener, Hood Fan, Oven - Built-in, Microwave, Refrigerator, Stove, Washer, Window Coverings |
|
Basement Development
|
Finished |
|
Basement Type
|
Full (finished) |
|
Constructed Date
|
2015 |
|
Construction Style Attachment
|
Semi-detached |
|
Fireplace Fuel
|
Electric |
|
Fireplace Present
|
Yes |
|
Fireplace Type
|
Insert |
|
Half Bath Total
|
1 |
|
Heating Type
|
Forced Air |
|
Stories Total
|
2 |
|
Size Interior
|
198.92 M2 |
|
Type
|
Duplex |
Parking
Land
|
Acreage
|
No |
|
Fence Type
|
Fence |
|
Land Amenities
|
Golf Course, Playground, Public Transit, Schools, Shopping |
|
Size Irregular
|
306.28 |
|
Size Total
|
306.28 M2 |
|
Size Total Text
|
306.28 M2 |
Rooms
| Level |
Type |
Length |
Width |
Dimensions |
|
Basement |
Bedroom 4 |
3.84 m |
3.41 m |
3.84 m x 3.41 m |
|
Basement |
Recreation Room |
4.6 m |
9.44 m |
4.6 m x 9.44 m |
|
Main Level |
Living Room |
4.08 m |
5.23 m |
4.08 m x 5.23 m |
|
Main Level |
Dining Room |
3.94 m |
3.2 m |
3.94 m x 3.2 m |
|
Main Level |
Kitchen |
4.57 m |
4.83 m |
4.57 m x 4.83 m |
|
Upper Level |
Family Room |
4.79 m |
5.19 m |
4.79 m x 5.19 m |
|
Upper Level |
Primary Bedroom |
4 m |
4.69 m |
4 m x 4.69 m |
|
Upper Level |
Bedroom 2 |
2.86 m |
3.3 m |
2.86 m x 3.3 m |
|
Upper Level |
Bedroom 3 |
2.87 m |
3.3 m |
2.87 m x 3.3 m |
|
Upper Level |
Laundry Room |
2.33 m |
2.17 m |
2.33 m x 2.17 m |
https://www.realtor.ca/real-estate/26569978/11424-71-av-nw-edmonton-belgravia

