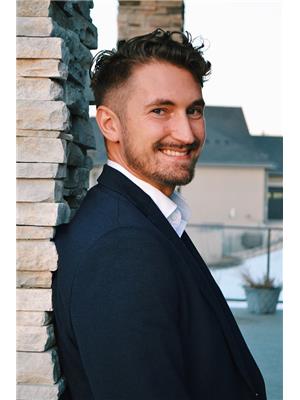Contact us for more information

Adrian Nedelec
Associate


James J. Knull
Associate

Welcome to Belgravia, one of YEG's top communities, just a walk away from the U of A, hospital, LRT, and more. This modern home blends style with comfort, featuring large windows, 9-foot ceilings, and a living area with a striking floor-to-ceiling tiled fireplace. The CHEFS kitchen is perfect for entertaining, with a large island, pantry, and plenty of cabinet space. Upstairs, enjoy plush carpets, two spacious bedrooms, laundry, and a luxurious owners suite with a spa-like shower. The third-story loft with a half bath and a city-view patio adds the final touch. Plus, a legal basement suite provides additional living space or rental income. Complete with a double detached garage, this home offers an unparalleled living experience in one of the most sought-after neighborhoods. (id:38296)
| MLS® Number | E4404525 |
| Property Type | Single Family |
| Neigbourhood | Belgravia |
| Amenities Near By | Playground, Public Transit, Schools, Shopping |
| Features | Cul-de-sac, See Remarks, Flat Site, Lane, Exterior Walls- 2x6" |
| Parking Space Total | 4 |
| Structure | Deck |
| Bathroom Total | 4 |
| Bedrooms Total | 4 |
| Amenities | Ceiling - 9ft |
| Appliances | Dishwasher, Garage Door Opener, Hood Fan, Microwave, Gas Stove(s), Dryer, Refrigerator, Two Stoves, Two Washers |
| Basement Development | Finished |
| Basement Features | Suite |
| Basement Type | Full (finished) |
| Constructed Date | 2019 |
| Construction Style Attachment | Detached |
| Fireplace Fuel | Electric |
| Fireplace Present | Yes |
| Fireplace Type | Unknown |
| Half Bath Total | 1 |
| Heating Type | Forced Air |
| Stories Total | 3 |
| Size Interior | 1848.1634 Sqft |
| Type | House |
| Detached Garage |
| Acreage | No |
| Land Amenities | Playground, Public Transit, Schools, Shopping |
| Size Irregular | 269.87 |
| Size Total | 269.87 M2 |
| Size Total Text | 269.87 M2 |
| Level | Type | Length | Width | Dimensions |
|---|---|---|---|---|
| Basement | Bedroom 4 | Measurements not available | ||
| Basement | Utility Room | Measurements not available | ||
| Main Level | Living Room | Measurements not available | ||
| Main Level | Dining Room | Measurements not available | ||
| Main Level | Kitchen | Measurements not available | ||
| Upper Level | Primary Bedroom | Measurements not available | ||
| Upper Level | Bedroom 2 | Measurements not available | ||
| Upper Level | Bedroom 3 | Measurements not available | ||
| Upper Level | Bonus Room | Measurements not available |
https://www.realtor.ca/real-estate/27353893/11417-74-av-nw-edmonton-belgravia