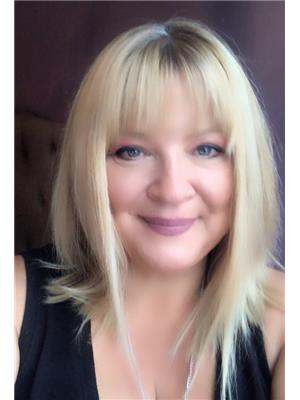4 Bedroom
2 Bathroom
2260.4212 sqft
Fireplace
Forced Air
$449,000
This 2261 sq ft 2.5 story 4 bedroom 2 bath character home is sat on a large 66' wide x 129.9' lot in Highlands is a renovator's dream. This home has a large foyer, Main Floor Bedroom, Formal Dining and Living area and full bath. Original hardwood floors and fixtures! South side addition to home for added space! Large front Veranda or front and back 2nd Floor balconies to enjoy the amazing views. Detached Newer heated 2 Vehicle Tandem Garage with pristine drive way and stone walk ways. The large back yard is a gardeners dream escape with loads of room for development. Large rear stone parking pad off laneway. An absolute treasure in the Highlands and around the corner from 112 Ave shops and great schools! An absolute must see! (id:38296)
Property Details
|
MLS® Number
|
E4410214 |
|
Property Type
|
Single Family |
|
Neigbourhood
|
Highlands (Edmonton) |
|
Amenities Near By
|
Playground, Public Transit |
|
Features
|
Lane |
Building
|
Bathroom Total
|
2 |
|
Bedrooms Total
|
4 |
|
Appliances
|
Dishwasher, Dryer, Fan, Freezer, Garage Door Opener Remote(s), Refrigerator, Storage Shed, Stove, Central Vacuum, Washer, Window Coverings |
|
Basement Development
|
Unfinished |
|
Basement Type
|
Full (unfinished) |
|
Constructed Date
|
1914 |
|
Construction Style Attachment
|
Detached |
|
Fireplace Fuel
|
Gas |
|
Fireplace Present
|
Yes |
|
Fireplace Type
|
Unknown |
|
Heating Type
|
Forced Air |
|
Stories Total
|
3 |
|
Size Interior
|
2260.4212 Sqft |
|
Type
|
House |
Parking
Land
|
Acreage
|
No |
|
Land Amenities
|
Playground, Public Transit |
|
Size Irregular
|
797.04 |
|
Size Total
|
797.04 M2 |
|
Size Total Text
|
797.04 M2 |
Rooms
| Level |
Type |
Length |
Width |
Dimensions |
|
Main Level |
Living Room |
|
|
Measurements not available |
|
Main Level |
Dining Room |
|
|
Measurements not available |
|
Main Level |
Kitchen |
|
|
Measurements not available |
|
Upper Level |
Primary Bedroom |
|
|
Measurements not available |
|
Upper Level |
Bedroom 2 |
|
|
Measurements not available |
|
Upper Level |
Bedroom 3 |
|
|
Measurements not available |
|
Upper Level |
Bedroom 4 |
|
|
Measurements not available |
https://www.realtor.ca/real-estate/27536389/11334-63-st-nw-nw-edmonton-highlands-edmonton

