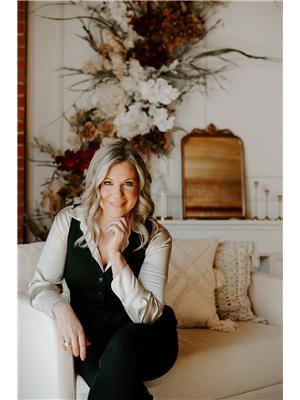6 Bedroom
2 Bathroom
1301.0339 sqft
Bungalow
Forced Air
$549,900
Uncover the incredible potential of this expansive 132' x 65' double lot nestled just steps from the coveted Ada Blvd & the breathtaking River Valley! In Edmonton's prestigious Highlands neighbourhood is this prime location offering an unparalleled living experience & a rare opportunity for redevelopment or subdivision, if desired. Surrounded by picturesque tree-lined streets, enjoy the convenience of nearby shopping and dining options, as well as easy access to downtown. Embrace the best of both worlds: a peaceful idyllic setting with urban amenities just moments away. The existing home on the property is a charming 1953 bungalow, lovingly maintained by its original owners. Featuring 6 bedrooms, 2 baths & a detached double garage as well as some modern upgrades including newer shingles, furnace, HWT, and windows. Don't miss this once-in-a-lifetime chance to create your dream home or investment property in one of Edmonton's most coveted locations. With a property like this, the possibilities are endless! (id:38296)
Property Details
|
MLS® Number
|
E4403946 |
|
Property Type
|
Single Family |
|
Neigbourhood
|
Highlands (Edmonton) |
|
Amenities Near By
|
Golf Course, Schools, Shopping |
|
Features
|
See Remarks |
Building
|
Bathroom Total
|
2 |
|
Bedrooms Total
|
6 |
|
Appliances
|
Dishwasher, Dryer, Refrigerator, Stove, Washer, Window Coverings |
|
Architectural Style
|
Bungalow |
|
Basement Development
|
Finished |
|
Basement Type
|
Full (finished) |
|
Constructed Date
|
1953 |
|
Construction Style Attachment
|
Detached |
|
Heating Type
|
Forced Air |
|
Stories Total
|
1 |
|
Size Interior
|
1301.0339 Sqft |
|
Type
|
House |
Parking
|
Detached Garage
|
|
|
Oversize
|
|
|
Parking Pad
|
|
|
Rear
|
|
|
R V
|
|
Land
|
Acreage
|
No |
|
Fence Type
|
Fence |
|
Land Amenities
|
Golf Course, Schools, Shopping |
|
Size Irregular
|
811 |
|
Size Total
|
811 M2 |
|
Size Total Text
|
811 M2 |
Rooms
| Level |
Type |
Length |
Width |
Dimensions |
|
Lower Level |
Bedroom 4 |
4.08 m |
2.85 m |
4.08 m x 2.85 m |
|
Lower Level |
Bedroom 5 |
3.38 m |
2.49 m |
3.38 m x 2.49 m |
|
Lower Level |
Bedroom 6 |
3.38 m |
2.49 m |
3.38 m x 2.49 m |
|
Lower Level |
Recreation Room |
8.69 m |
4.01 m |
8.69 m x 4.01 m |
|
Main Level |
Living Room |
5.28 m |
4.85 m |
5.28 m x 4.85 m |
|
Main Level |
Dining Room |
4.56 m |
3 m |
4.56 m x 3 m |
|
Main Level |
Kitchen |
4.96 m |
4.46 m |
4.96 m x 4.46 m |
|
Main Level |
Primary Bedroom |
3.5 m |
3.41 m |
3.5 m x 3.41 m |
|
Main Level |
Bedroom 2 |
3.41 m |
3.14 m |
3.41 m x 3.14 m |
|
Main Level |
Bedroom 3 |
3.63 m |
3.01 m |
3.63 m x 3.01 m |
https://www.realtor.ca/real-estate/27340639/11121-51-st-nw-edmonton-highlands-edmonton

