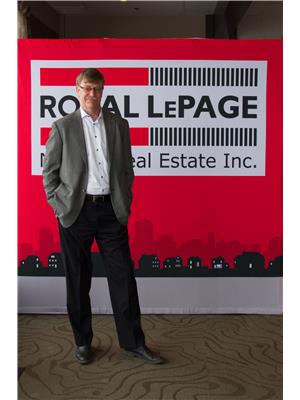4 Bedroom
4 Bathroom
1547 sqft
Forced Air
$594,800
It's hip to be cool, so why not live in one of Canada's coolest neighborhoods—Westmount! This fully updated family home features:* Four bedrooms *Two full baths *Two half baths. The main floor offers a spacious living room overlooking a tree-lined street, an open kitchen with white cabinets, stainless steel appliances, Corian countertops & a dining area with patio doors. Hardwood floors complement the entire area. Enjoy direct access to the double attached garage and a convenient two-piece bath on this level. The upper level includes a primary bedroom with a three-piece ensuite, three additional well-sized bedrooms (one currently used as a home office), and another five-piece bath. The fully developed lower level features a crafts area, family room, laundry room, two-piece bath, Murphy bed for guests & storage space. The insulated and heated garage has man doors to the street and yard. The yard is fully fenced and landscaped, with a covered patio and RV parking. (id:38296)
Property Details
|
MLS® Number
|
E4432030 |
|
Property Type
|
Single Family |
|
Neigbourhood
|
Westmount |
|
Amenities Near By
|
Playground, Public Transit, Schools, Shopping |
|
Features
|
Corner Site, Flat Site, Lane, Closet Organizers, No Smoking Home |
|
Parking Space Total
|
4 |
Building
|
Bathroom Total
|
4 |
|
Bedrooms Total
|
4 |
|
Amenities
|
Vinyl Windows |
|
Appliances
|
Alarm System, Dishwasher, Dryer, Garage Door Opener Remote(s), Garage Door Opener, Hood Fan, Refrigerator, Stove, Washer, Window Coverings, See Remarks |
|
Basement Development
|
Finished |
|
Basement Type
|
Full (finished) |
|
Constructed Date
|
1952 |
|
Construction Style Attachment
|
Detached |
|
Fire Protection
|
Smoke Detectors |
|
Half Bath Total
|
2 |
|
Heating Type
|
Forced Air |
|
Stories Total
|
2 |
|
Size Interior
|
1547 Sqft |
|
Type
|
House |
Parking
|
Attached Garage
|
|
|
Heated Garage
|
|
|
R V
|
|
Land
|
Acreage
|
No |
|
Fence Type
|
Fence |
|
Land Amenities
|
Playground, Public Transit, Schools, Shopping |
|
Size Irregular
|
445 |
|
Size Total
|
445 M2 |
|
Size Total Text
|
445 M2 |
Rooms
| Level |
Type |
Length |
Width |
Dimensions |
|
Basement |
Family Room |
5.91 m |
6.1 m |
5.91 m x 6.1 m |
|
Basement |
Utility Room |
1.44 m |
1.84 m |
1.44 m x 1.84 m |
|
Main Level |
Living Room |
5.92 m |
3.63 m |
5.92 m x 3.63 m |
|
Main Level |
Dining Room |
1.51 m |
3.34 m |
1.51 m x 3.34 m |
|
Main Level |
Kitchen |
4.83 m |
3.34 m |
4.83 m x 3.34 m |
|
Upper Level |
Primary Bedroom |
3.3 m |
3.96 m |
3.3 m x 3.96 m |
|
Upper Level |
Bedroom 2 |
3.84 m |
2.69 m |
3.84 m x 2.69 m |
|
Upper Level |
Bedroom 3 |
3.3 m |
3.19 m |
3.3 m x 3.19 m |
|
Upper Level |
Bedroom 4 |
2.99 m |
2.9 m |
2.99 m x 2.9 m |
https://www.realtor.ca/real-estate/28195993/11002-122-st-nw-edmonton-westmount

