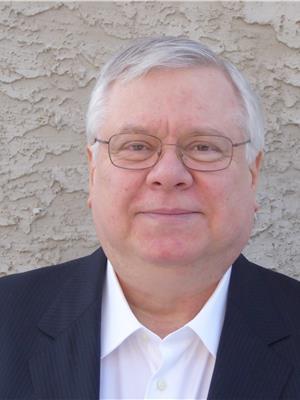5 Bedroom
3 Bathroom
263 m2
Fireplace
Central Air Conditioning
Forced Air
$1,150,000
Classic 2.5 storey Georgian Revival home in Old Glenora - one of Edmonton's finest neighbourhoods. 5 bedrooms, 2.5 baths with fully finished basement. Spacious front hall & foyer, formal DR, very large LR with beautiful original fireplace (converted to gas), sunroom off LR, kitchen with bay-window eating area, main floor den/office. 2nd floor features 3 bedrooms - huge MBR with full dressing room and access to 3 season sunroom. 3rd floor has 2 bedrooms and space for an additional bath. Hardwood flooring on main(oak) and second (maple), with hemlock on 3rd floor. Incredible original 8 over 12 double hung windows on main with 8 over 8 on the second floor. Very private (no adjacent neighbours), fenced back yard with deck. Spacious 12 year old 24 X 26 garage with plenty of room for attic storage. RV parking. 1 block to future LRT stop, 1 block to Ramsey Ravine, close to schools, 5 min. to Downtown. In the same family since 1958. On City's inventory of Historic homes (no restrictions). (id:38296)
Property Details
|
MLS® Number
|
E4372182 |
|
Property Type
|
Single Family |
|
Neigbourhood
|
Glenora |
|
Amenities Near By
|
Public Transit, Schools |
|
Features
|
Paved Lane, Lane, Wood Windows, No Animal Home, No Smoking Home, Level |
|
Parking Space Total
|
6 |
|
Structure
|
Deck |
Building
|
Bathroom Total
|
3 |
|
Bedrooms Total
|
5 |
|
Amenities
|
Ceiling - 9ft |
|
Appliances
|
Alarm System, Dishwasher, Dryer, Garage Door Opener Remote(s), Garage Door Opener, Hood Fan, Humidifier, Oven - Built-in, Refrigerator, Stove, Washer, Water Softener, Window Coverings |
|
Basement Development
|
Finished |
|
Basement Type
|
Full (finished) |
|
Constructed Date
|
1934 |
|
Construction Style Attachment
|
Detached |
|
Cooling Type
|
Central Air Conditioning |
|
Fireplace Fuel
|
Gas |
|
Fireplace Present
|
Yes |
|
Fireplace Type
|
Insert |
|
Half Bath Total
|
1 |
|
Heating Type
|
Forced Air |
|
Stories Total
|
3 |
|
Size Interior
|
263 M2 |
|
Type
|
House |
Parking
|
Detached Garage
|
|
|
Oversize
|
|
|
Rear
|
|
|
R V
|
|
Land
|
Acreage
|
No |
|
Fence Type
|
Fence |
|
Land Amenities
|
Public Transit, Schools |
|
Size Irregular
|
754.45 |
|
Size Total
|
754.45 M2 |
|
Size Total Text
|
754.45 M2 |
Rooms
| Level |
Type |
Length |
Width |
Dimensions |
|
Basement |
Recreation Room |
4.9 m |
3.9 m |
4.9 m x 3.9 m |
|
Basement |
Playroom |
5 m |
3.6 m |
5 m x 3.6 m |
|
Main Level |
Living Room |
8.3 m |
4.2 m |
8.3 m x 4.2 m |
|
Main Level |
Dining Room |
4.6 m |
3.8 m |
4.6 m x 3.8 m |
|
Main Level |
Kitchen |
3.8 m |
3.5 m |
3.8 m x 3.5 m |
|
Main Level |
Den |
5.7 m |
2.8 m |
5.7 m x 2.8 m |
|
Main Level |
Sunroom |
3.4 m |
2.3 m |
3.4 m x 2.3 m |
|
Main Level |
Breakfast |
3.6 m |
2.2 m |
3.6 m x 2.2 m |
|
Upper Level |
Primary Bedroom |
8.3 m |
4.4 m |
8.3 m x 4.4 m |
|
Upper Level |
Bedroom 2 |
3.8 m |
3.6 m |
3.8 m x 3.6 m |
|
Upper Level |
Bedroom 3 |
3.6 m |
3 m |
3.6 m x 3 m |
|
Upper Level |
Bedroom 4 |
3.7 m |
2.9 m |
3.7 m x 2.9 m |
|
Upper Level |
Bedroom 5 |
6.3 m |
3.7 m |
6.3 m x 3.7 m |
|
Upper Level |
Sunroom |
5.5 m |
3.3 m |
5.5 m x 3.3 m |
https://www.realtor.ca/real-estate/26486853/10416-glenora-cr-nw-edmonton-glenora

