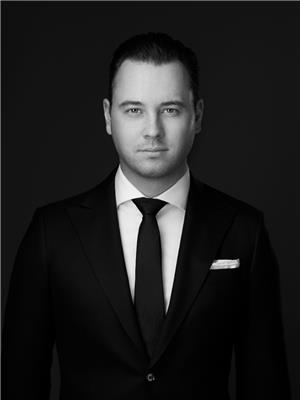Contact us for more information

Ron Dickson
Associate

Ryan B. Debler
Associate
Not Just Another Glenora Infill! A visionary collaboration between renowned homeowner and City of Edmonton Architect Carol Belanger—celebrated as a trailblazer behind the city's architectural renaissance—and EtchBuilt, Edmonton’s premier design-focused builder, sought after for exceptional infill projects. The result? An iconic pièce de résistance, seamlessly blending innovation and artistry, destined to become a historical marvel. Step inside, and you're enveloped in an atmosphere of effortless sophistication. Sun-drenched spaces, soaring ceilings, and a fluid indoor-outdoor connection create a sanctuary both bold and serene. This masterpiece boasts a rigid structural steel frame, Duxton triple-glazed fibreglass HE windows, Fenix cabinetry, imported Carrera honed countertops, a spa-inspired owner’s retreat with heated floors, lush gardens, a massive rooftop sanctuary, and a curated selection of luxury finishes. Nothing compares. (id:38296)
| MLS® Number | E4427127 |
| Property Type | Single Family |
| Neigbourhood | Glenora |
| Amenities Near By | Golf Course, Playground, Public Transit, Shopping |
| Features | See Remarks, Closet Organizers |
| Parking Space Total | 4 |
| Structure | Patio(s) |
| View Type | City View |
| Bathroom Total | 3 |
| Bedrooms Total | 3 |
| Amenities | Ceiling - 10ft |
| Appliances | Dishwasher, Dryer, Garage Door Opener Remote(s), Garage Door Opener, Washer, Refrigerator |
| Basement Development | Unfinished |
| Basement Type | Full (unfinished) |
| Constructed Date | 2018 |
| Construction Style Attachment | Detached |
| Cooling Type | Central Air Conditioning |
| Fireplace Fuel | Electric |
| Fireplace Present | Yes |
| Fireplace Type | Unknown |
| Half Bath Total | 1 |
| Heating Type | Forced Air |
| Stories Total | 3 |
| Size Interior | 3841 Sqft |
| Type | House |
| Detached Garage |
| Acreage | No |
| Land Amenities | Golf Course, Playground, Public Transit, Shopping |
| Size Irregular | 585.28 |
| Size Total | 585.28 M2 |
| Size Total Text | 585.28 M2 |
| Level | Type | Length | Width | Dimensions |
|---|---|---|---|---|
| Above | Family Room | 4.63 m | 11.9 m | 4.63 m x 11.9 m |
| Main Level | Living Room | 6.04 m | 12.01 m | 6.04 m x 12.01 m |
| Main Level | Dining Room | 4.73 m | 3.76 m | 4.73 m x 3.76 m |
| Main Level | Kitchen | 5.05 m | 5.09 m | 5.05 m x 5.09 m |
| Upper Level | Primary Bedroom | 5.16 m | 4.6 m | 5.16 m x 4.6 m |
| Upper Level | Bedroom 2 | 3.64 m | 3.31 m | 3.64 m x 3.31 m |
| Upper Level | Bedroom 3 | 4.73 m | 3.31 m | 4.73 m x 3.31 m |
| Upper Level | Laundry Room | 2.22 m | 4.03 m | 2.22 m x 4.03 m |
https://www.realtor.ca/real-estate/28063619/10210-130-st-nw-edmonton-glenora