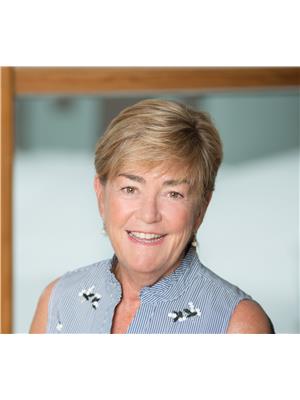3 Bedroom
4 Bathroom
2045.0353 sqft
Fireplace
Central Air Conditioning
Forced Air
$1,198,000
Located in GLENORA and steps to the river valley, schools and restaurants! Perfectly put together, this two-storey home is finished top to bottom. 10 foot ceilings and 8 foot doors. Over 2,000 sq.ft., 3 bdrms., 3 1/2 bathrooms, open kitchen, dining room and cosy family room with a 20ft. high vaulted ceiling and fireplace. Large office on the main floor. Lower floor has big bright windows and 9 foot ceilings. Heated tile floors throughout. Sunny decks and beautiful landscaping. Double, heated garage. (id:38296)
Property Details
|
MLS® Number
|
E4409287 |
|
Property Type
|
Single Family |
|
Neigbourhood
|
Glenora |
|
Amenities Near By
|
Playground, Public Transit, Schools, Shopping |
|
Features
|
Paved Lane, No Smoking Home |
|
Structure
|
Deck |
Building
|
Bathroom Total
|
4 |
|
Bedrooms Total
|
3 |
|
Appliances
|
Dishwasher, Dryer, Fan, Garage Door Opener Remote(s), Garage Door Opener, Garburator, Hood Fan, Microwave, Refrigerator, Gas Stove(s), Washer, Window Coverings, Wine Fridge |
|
Basement Development
|
Finished |
|
Basement Type
|
Full (finished) |
|
Ceiling Type
|
Vaulted |
|
Constructed Date
|
2017 |
|
Construction Style Attachment
|
Detached |
|
Cooling Type
|
Central Air Conditioning |
|
Fireplace Fuel
|
Gas |
|
Fireplace Present
|
Yes |
|
Fireplace Type
|
Unknown |
|
Half Bath Total
|
1 |
|
Heating Type
|
Forced Air |
|
Stories Total
|
2 |
|
Size Interior
|
2045.0353 Sqft |
|
Type
|
House |
Parking
|
Detached Garage
|
|
|
Heated Garage
|
|
|
Rear
|
|
Land
|
Acreage
|
No |
|
Fence Type
|
Fence |
|
Land Amenities
|
Playground, Public Transit, Schools, Shopping |
|
Size Irregular
|
374.77 |
|
Size Total
|
374.77 M2 |
|
Size Total Text
|
374.77 M2 |
Rooms
| Level |
Type |
Length |
Width |
Dimensions |
|
Basement |
Bedroom 3 |
|
|
Measurements not available |
|
Main Level |
Living Room |
3.64 m |
7.2 m |
3.64 m x 7.2 m |
|
Main Level |
Dining Room |
2.91 m |
3.71 m |
2.91 m x 3.71 m |
|
Main Level |
Kitchen |
5.35 m |
4.23 m |
5.35 m x 4.23 m |
|
Main Level |
Office |
3.95 m |
3.05 m |
3.95 m x 3.05 m |
|
Main Level |
Mud Room |
2.76 m |
1.66 m |
2.76 m x 1.66 m |
|
Upper Level |
Primary Bedroom |
6.55 m |
4.16 m |
6.55 m x 4.16 m |
|
Upper Level |
Bedroom 2 |
3.96 m |
3.85 m |
3.96 m x 3.85 m |
|
Upper Level |
Laundry Room |
2.48 m |
2.05 m |
2.48 m x 2.05 m |
https://www.realtor.ca/real-estate/27509262/10107-138-st-nw-edmonton-glenora

