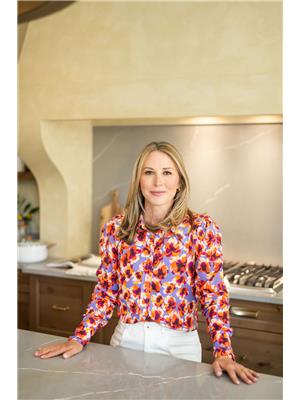Contact us for more information

Alison Murray
Associate
Maintenance, Exterior Maintenance, Heat, Insurance, Landscaping, Property Management, Water
$732.35 MonthlySophisticated Belgravia 2 storey style townhouse condo in a walkable Mature neighborhood just minutes to the University of Alberta hospital and campus. Featuring 3 bedrooms + 2.5 bathrooms + 1 underground parking stall. Stylishly upgraded with hardwood floors throughout the main floor, NEWER Kitchen-Aid appliances, Silestone Quartz Counters, Kraus industrial sink, Hunter Douglas blinds and hand-laid Trapeze porcelain tile on kitchen backsplash and fireplace surround. Upstairs the master bedroom has a hand milled feature wall, California Closets and a quiet SOUTH facing balcony overlooking a tree lined street. Other notable condo features: in suite laundry, air conditioning, gas BBQ hook up, in suite storage and a heat pump. Building amenities include: a very large exercise room, social room and bike rack. Condo fees include HEAT & WATER. Ideally located in a vibrant community with Belgravia Hub & Mood Cafe across the street and 2 blocks from Belgravia/McKernan LRT and McKernan K 9 school. (id:38296)
| MLS® Number | E4381318 |
| Property Type | Single Family |
| Neigbourhood | Belgravia |
| Amenities Near By | Public Transit, Schools, Ski Hill |
| Parking Space Total | 1 |
| Bathroom Total | 3 |
| Bedrooms Total | 3 |
| Appliances | Dishwasher, Dryer, Microwave Range Hood Combo, Refrigerator, Stove, Washer, Window Coverings |
| Basement Type | None |
| Constructed Date | 2011 |
| Construction Style Attachment | Attached |
| Fire Protection | Smoke Detectors, Sprinkler System-fire |
| Fireplace Fuel | Gas |
| Fireplace Present | Yes |
| Fireplace Type | Unknown |
| Half Bath Total | 1 |
| Heating Type | Heat Pump |
| Stories Total | 2 |
| Size Interior | 108.58 M2 |
| Type | Row / Townhouse |
| Underground |
| Acreage | No |
| Land Amenities | Public Transit, Schools, Ski Hill |
| Level | Type | Length | Width | Dimensions |
|---|---|---|---|---|
| Main Level | Living Room | 6.04 m | 4.75 m | 6.04 m x 4.75 m |
| Main Level | Dining Room | 3.32 m | 1.83 m | 3.32 m x 1.83 m |
| Main Level | Kitchen | 2.71 m | 2.57 m | 2.71 m x 2.57 m |
| Upper Level | Primary Bedroom | 3.22 m | 4.47 m | 3.22 m x 4.47 m |
| Upper Level | Bedroom 2 | 2.72 m | 4.24 m | 2.72 m x 4.24 m |
| Upper Level | Bedroom 3 | 2.37 m | 2.02 m | 2.37 m x 2.02 m |
https://www.realtor.ca/real-estate/26733939/10-11518-76-av-nw-edmonton-belgravia